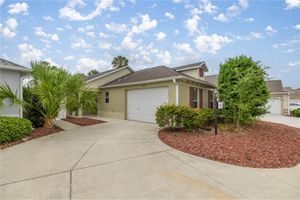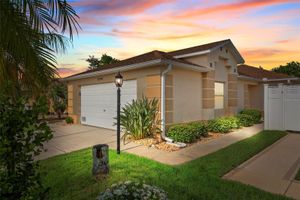- 3 beds
- 2 baths
- 1,392 sq ft
8097 Se 174th Belhaven Loop, The Villages, FL, 32162
Community: The Villages®
-
Home type
Single family
-
Year built
2002
-
Lot size
6,098 sq ft
-
Price per sq ft
$248
-
Taxes
$5042 / Yr
-
HOA fees
$199 / Mo
-
Last updated
Today
Questions? Call us: (352) 704-0687
Overview
PRICE IMPROVEMENT TO STAY AHEAD OF MARKET TRENDS 8097 SE 174th Belhaven Loop, The Villages, FL 32162 Live your best life in this beautifully maintained 3 bed, 2 bath split ranch home in the sought-after 55+ Village of Chatham at The Villages. With 1,392 sq ft of thoughtfully designed living space and an oversized 2-car garage, this home offers a seamless blend of charm, comfort, and Florida lifestyle. Enjoy luxury vinyl plank flooring in the bedrooms, tile throughout the living spaces, and recent updates including a 2020 roof and HVAC system. The modern kitchen features refreshed appliances and a bright, open feel, while the renovated master bath is a serene retreat. Step into the screened lanai and take in picture-perfect sunsets and peaceful views of a scenic cow pasture dotted with moss-draped oaks—your own slice of pastoral paradise. The private backyard patio adds to the outdoor enjoyment, ideal for morning coffee or evening drinks. Extras include updated irrigation and lighting, a Ring security camera, and an extra refrigerator in the garage. BONUS: A Club Car golf cart with A/C is included! The bond is paid, the rose bushes are blooming, and this fully furnished home is move-in ready. Enjoy proximity to Nancy Lopez Country Club, Lopez Pool Bar, championship and Par 3 golf courses, Chatham Rec Center, tennis, pickleball, First Responders Pitch & Putt, and Publix shopping plaza—all just minutes away.
Interior
Appliances
- Dishwasher, Disposal, Dryer, Electric Water Heater, Freezer, Ice Maker, Microwave, Range, Range Hood, Refrigerator, Washer
Bedrooms
- Bedrooms: 3
Bathrooms
- Total bathrooms: 2
- Full baths: 2
Laundry
- In Garage
Cooling
- Central Air, Attic Fan
Heating
- Electric
Fireplace
- None
Features
- Ceiling Fan(s), Crown Molding, High Ceilings, Open Floorplan, Main Level Primary, Split Bedrooms, Walk-In Closet(s)
Levels
- One
Size
- 1,392 sq ft
Exterior
Private Pool
- None
Roof
- Shingle
Garage
- Attached
- Garage Spaces: 2
Carport
- None
Year Built
- 2002
Lot Size
- 0.14 acres
- 6,098 sq ft
Waterfront
- No
Water Source
- Public
Sewer
- Public Sewer
Community Info
HOA Fee
- $199
- Frequency: Monthly
- Includes: Clubhouse, Fitness Center, Gated, Golf Course, Maintenance, Pickleball, Pool, Recreation Facilities, Shuffleboard Court, Tennis Court(s), Trail(s), Wheelchair Accessible
Taxes
- Annual amount: $5,042.00
- Tax year: 2024
Senior Community
- Yes
Features
- Clubhouse, Community Mailbox, Fitness Center, Gated, Guarded Entrance, Golf Carts Permitted, Golf, Irrigation-Reclaimed Water, Pool, Restaurant, Sidewalks, Special Community Restrictions, Tennis Court(s)
Location
- City: The Villages
- County/Parrish: Marion
- Township: 17
Listing courtesy of: Michael Barbier, EXP REALTY LLC, 888-883-8509
Source: Stellar
MLS ID: G5096220
Listings courtesy of Stellar MLS as distributed by MLS GRID. Based on information submitted to the MLS GRID as of Jun 09, 2025, 01:18pm PDT. All data is obtained from various sources and may not have been verified by broker or MLS GRID. Supplied Open House Information is subject to change without notice. All information should be independently reviewed and verified for accuracy. Properties may or may not be listed by the office/agent presenting the information. Properties displayed may be listed or sold by various participants in the MLS.
Want to learn more about The Villages®?
Here is the community real estate expert who can answer your questions, take you on a tour, and help you find the perfect home.
Get started today with your personalized 55+ search experience!
Homes Sold:
55+ Homes Sold:
Sold for this Community:
Avg. Response Time:
Community Key Facts
Age Restrictions
- 55+
Amenities & Lifestyle
- See The Villages® amenities
- See The Villages® clubs, activities, and classes
Homes in Community
- Total Homes: 70,000
- Home Types: Single-Family, Attached, Condos, Manufactured
Gated
- No
Construction
- Construction Dates: 1978 - Present
- Builder: The Villages, Multiple Builders
Similar homes in this community
Popular cities in Florida
The following amenities are available to The Villages® - The Villages, FL residents:
- Clubhouse/Amenity Center
- Golf Course
- Restaurant
- Fitness Center
- Outdoor Pool
- Aerobics & Dance Studio
- Card Room
- Ceramics Studio
- Arts & Crafts Studio
- Sewing Studio
- Woodworking Shop
- Performance/Movie Theater
- Library
- Bowling
- Walking & Biking Trails
- Tennis Courts
- Pickleball Courts
- Bocce Ball Courts
- Shuffleboard Courts
- Horseshoe Pits
- Softball/Baseball Field
- Basketball Court
- Volleyball Court
- Polo Fields
- Lakes - Fishing Lakes
- Outdoor Amphitheater
- R.V./Boat Parking
- Gardening Plots
- Playground for Grandkids
- Continuing Education Center
- On-site Retail
- Hospital
- Worship Centers
- Equestrian Facilities
There are plenty of activities available in The Villages®. Here is a sample of some of the clubs, activities and classes offered here.
- Acoustic Guitar
- Air gun
- Al Kora Ladies Shrine
- Alcoholic Anonymous
- Aquatic Dancers
- Ballet
- Ballroom Dance
- Basketball
- Baton Twirlers
- Beading
- Bicycle
- Big Band
- Bingo
- Bluegrass music
- Bunco
- Ceramics
- Chess
- China Painting
- Christian Bible Study
- Christian Women
- Classical Music Lovers
- Computer Club
- Concert Band
- Country Music Club
- Country Two-Step
- Creative Writers
- Cribbage
- Croquet
- Democrats
- Dirty Uno
- Dixieland Band
- Euchre
- Gaelic Dance
- Gamblers Anonymous
- Genealogical Society
- Gin Rummy
- Guitar
- Happy Stitchers
- Harmonica
- Hearts
- In-line skating
- Irish Music
- Italian Study
- Jazz 'n' Tap
- Journalism
- Knitting Guild
- Mah Jongg
- Model Yacht Racing
- Motorcycle Club
- Needlework
- Overeaters Anonymous
- Overseas living
- Peripheral Neuropathy support
- Philosophy
- Photography
- Pinochle
- Pottery
- Quilters
- RC Flyers
- Recovery Inc.
- Republicans
- Scooter
- Scrabble
- Scrappers
- Senior soccer
- Shuffleboard
- Singles
- Stamping
- Street hockey
- String Orchestra
- Support Groups
- Swing Dance
- Table tennis
- Tai-Chi
- Tappers
- Trivial Pursuit
- VAA
- Village Theater Company
- Volleyball
- Whist








