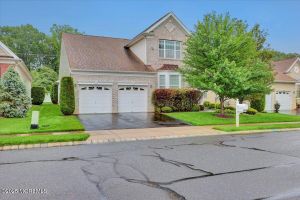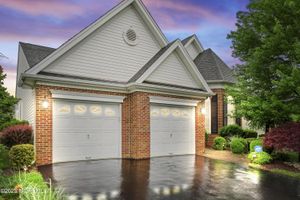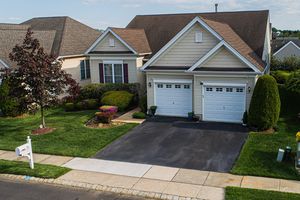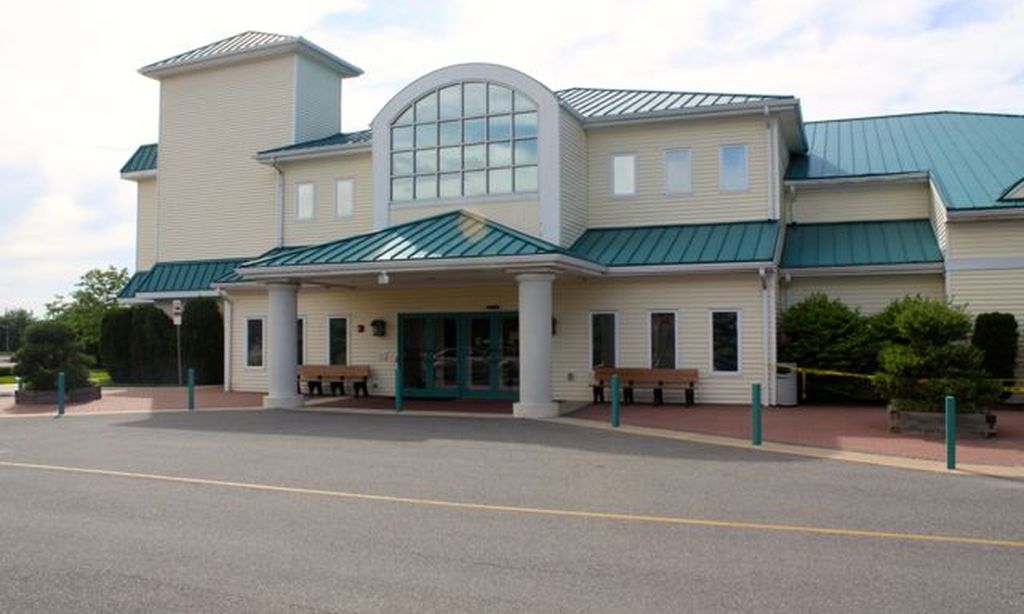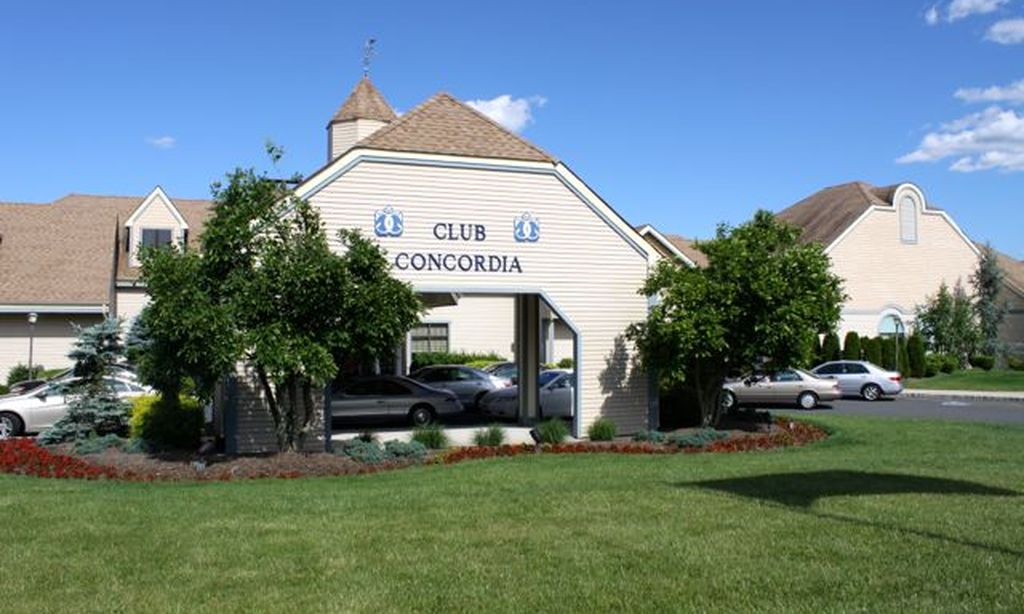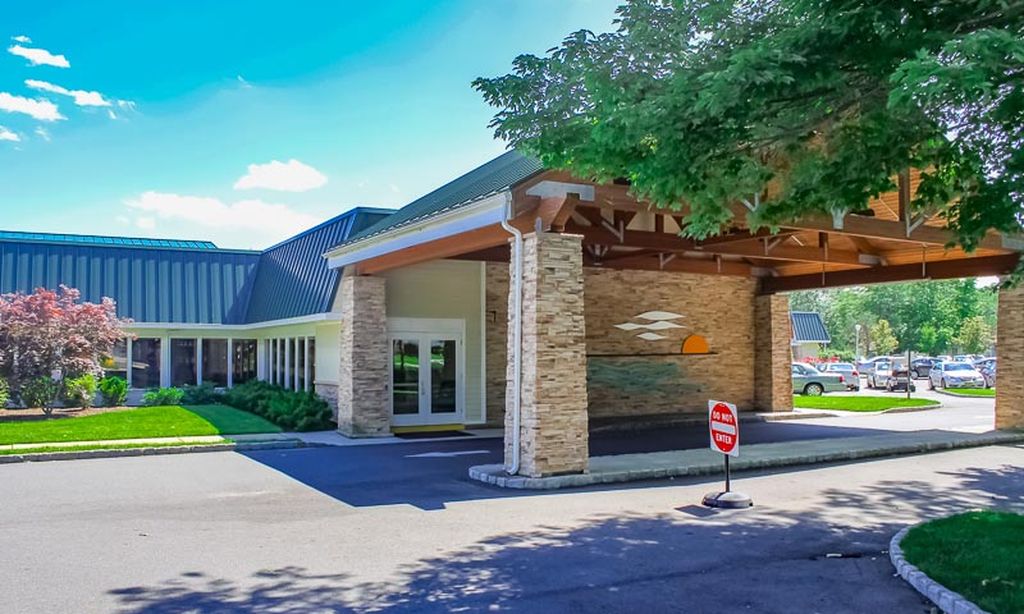-
Home type
Single family
-
Year built
2008
-
Lot size
0 sq ft
-
Price per sq ft
$296
-
Taxes
$14602 / Yr
-
Last updated
Today
-
Saves
2
Questions? Call us: (848) 275-3145
Overview
Elegant Brick front St.Raphael Model nestled on a private cul-de-sac...ready for a lucky new owner. Boasting 3242 sq ft, this special home is unique from the beginning. An etched glass front door leads into the two-story entry with wide plank distressed wood floors. The open floor plan invites you in. Living Room/Entertainment area open to Dining Room open to Great Room open to Kitchen, makes this home perfect for entertaining. The hardwood floors continue through the Entry/Dining Room/Living Room/Study and Great Room. French Doors lead to the Study with custom built-in desk/wall unit. The Dining Room also has a charming corner built-in. The Kitchen offers a newly lowered Quartz countertop with Ogee edge and matching backsplash, upgraded cabinetry, stainless steel appliances, NEW sink, NEW 5-burner cooktop, double oven, lights under the cabinets and oversized tile floor. Expanded eating area has sliders leading to a large custom patio with sitting wall in a private oversized yard with awning, decorative lights, 2 Weber grills direct to gas line -enjoy your own private Shang-ri-la! A premium lot like this is rare in Regency. The Great Room has a cathedral ceiling with overlooking Loft. Double doors lead to the Master Bedroom with high ceiling, two professionally organized walk-in closets and double doors leading to the luxury Master bath. The bath has upgraded vanity with NEW Quartz top, two sinks, frameless glass shower with floor-to-ceiling tile, tiled shower floor, whirlpool tub, and private commode. The guest Bedroom with bay window located right next to full guest bath with pedestal sink and clear glass shower completes the first level. An upgraded hardwood staircase leads to the Loft with decorative wrought-iron spindles. The Loft is large, overlooks the entry and Great Room - offers a spacious Bedroom with interior full Bath. The guest bath has a tub and white subway tile. There's a large storage closet and in addition a potential fourth Bedroom. This room has been finished with sheetrock, carpet and a closet. Ideal for a playroom, storage, exercise, crafts or grandkids and air mattresses! This home is a definite 10+. Misc highlights include: NEW MAIN FURNACE, premium oversized lot, cul-de-sac location, built-in entertainment unit in entry/Living Room with small refrigerator, whole house Surround Sound System, recessed lights, two NEW NEST thermostats, oversized pantry closet off kitchen next to Laundry Room with Washer/Dryer, garage with epoxy floor, security system, all window treatments and light fixtures, TV Mounts will remain. DO NOT MISS this special property! Regency has a NEWLY renovated award-winning clubhouse with every amenity. Six NEW Pickle Ball Courts, Golf included in monthly fees, year-round indoor pool, luxury outdoor pool, tennis courts and Pavilion, restaurant, Bocci, playground, shuffleboard and MORE. !
Interior
Appliances
- Dishwasher, Disposal, Dryer, Gas Oven, Gas Range, Microwave, Refrigerator, Oven, Washer, Gas Water Heater
Bedrooms
- Bedrooms: 3
Bathrooms
- Total bathrooms: 3
- Full baths: 3
Cooling
- Central Air, Zoned
Heating
- Natural Gas, Zoned, Forced Air
Fireplace
- None
Features
- Blinds, Cathedral Ceiling(s), Drapes, See Remarks, Security System, Sound System, Vaulted Ceiling(s), Entrance Foyer, Bedroom, Great Room, Kitchen, Laundry Facility, Library, Full Bathroom, Bath on Main Level, Dining Room, Loft, Other Room(s), None
Levels
- Two
Size
- 3,242 sq ft
Exterior
Private Pool
- None
Patio & Porch
- Patio
Roof
- Asphalt
Garage
- Attached
- Garage Spaces: 2
- Two Car Width
- Asphalt
- Garage
- Attached
- Garage Door Opener
- Driveway
- Restrictions
Carport
- None
Year Built
- 2008
Waterfront
- No
Water Source
- Public
Sewer
- Public Sewer
Community Info
Taxes
- Annual amount: $14,602.00
- Tax year: 2024
Senior Community
- Yes
Features
- Art/Craft Facilities, Billiard Room, Bocce, Clubhouse, Pool, Elevator, Playground, Fitness Center, Restaurant, Gated, 9 Hole Golf, Indoor Pool, Shuffleboard, Tennis Court(s), Curbs, Sidewalks
Location
- City: Monroe
- County/Parrish: Middlesex
Listing courtesy of: BHHS FOX & ROACH REALTORS
Source: Cjmlsb
MLS ID: 2512004R
The data relating to real estate for sale on this web-site comes in part from the Internet Listing Display database of the CENTRAL JERSEY MULTIPLE LISTING SYSTEM,INC. Real estate listings held by brokerage firms other than this site-owner are marked with the ILD logo. The CENTRAL JERSEY MULTIPLE LISTING SYSTEM, INC does not warrant the accuracy, quality, reliability, suitability, completeness, usefulness or effectiveness of any information provided.The information being provided is for consumers' personal, non-commercial use and may not be used for any purpose other than to identify properties the consumer may be interested in purchasing or renting. Copyright 2025, CENTRAL JERSEY MULTIPLE LISTING SYSTEM, INC. All rights reserved. The CENTRAL JERSEY MULTIPLE LISTING SYSTEM, INC retains all rights, title and interest in and to its trademarks, service marks and copyrighted material.
Want to learn more about Regency at Monroe?
Here is the community real estate expert who can answer your questions, take you on a tour, and help you find the perfect home.
Get started today with your personalized 55+ search experience!
Homes Sold:
55+ Homes Sold:
Sold for this Community:
Avg. Response Time:
Community Key Facts
Age Restrictions
- 55+
Amenities & Lifestyle
- See Regency at Monroe amenities
- See Regency at Monroe clubs, activities, and classes
Homes in Community
- Total Homes: 1,200
- Home Types: Single-Family
Gated
- Yes
Construction
- Construction Dates: 2001 - 2020
Similar homes in this community
Popular cities in New Jersey
The following amenities are available to Regency at Monroe - Monroe, NJ residents:
- Clubhouse/Amenity Center
- Golf Course
- Restaurant
- Fitness Center
- Indoor Pool
- Outdoor Pool
- Aerobics & Dance Studio
- Card Room
- Arts & Crafts Studio
- Ballroom
- Library
- Billiards
- Walking & Biking Trails
- Tennis Courts
- Bocce Ball Courts
- Shuffleboard Courts
- Lakes - Scenic Lakes & Ponds
- Gardening Plots
- Playground for Grandkids
- Outdoor Patio
- Steam Room/Sauna
- Picnic Area
- Multipurpose Room
- Business Center
- Gazebo
- Misc.
There are plenty of activities available in Regency at Monroe. Here is a sample of some of the clubs, activities and classes offered here.
- Actors & Players Club
- Book Club
- Bowling
- Bridge
- Brooklyn/Staten Island club
- Canasta
- Classic Auto Group
- Digital Photography Club
- Fishing Club
- Great Discussion Group
- Mah Jongg
- Men's Club
- News and Views
- Regency Musicians
- Regency's MTICC Club
- Rosie's Red Hats Society
- Saxaphone Group
- Scrabble Club
- Singles Group
- Tennis
- Water Volleyball
- Women's Group
- Yiddish Club

