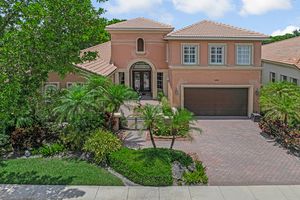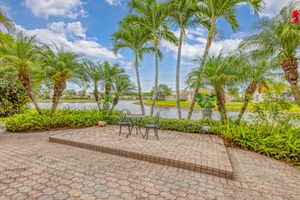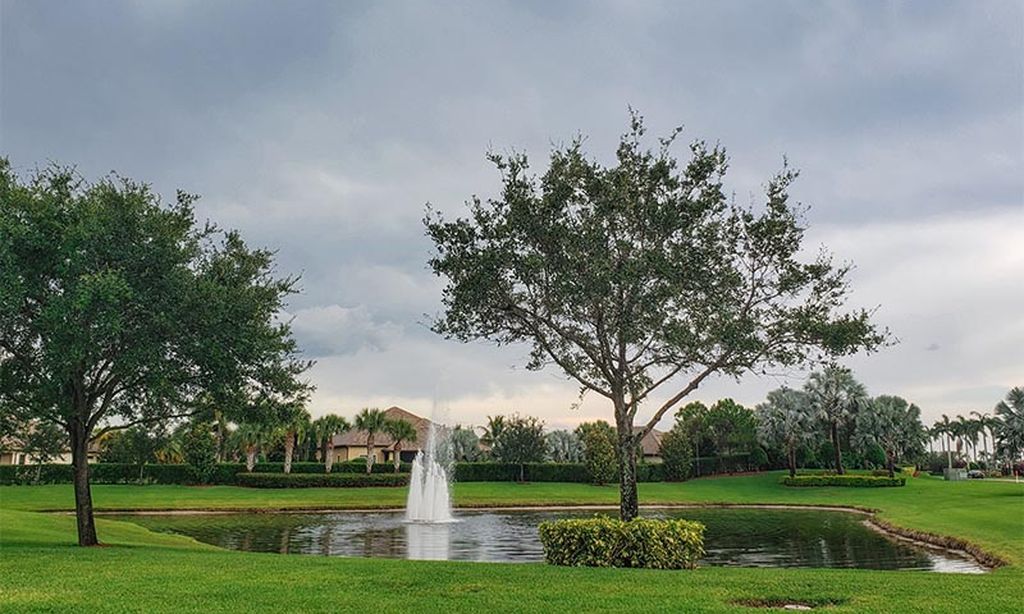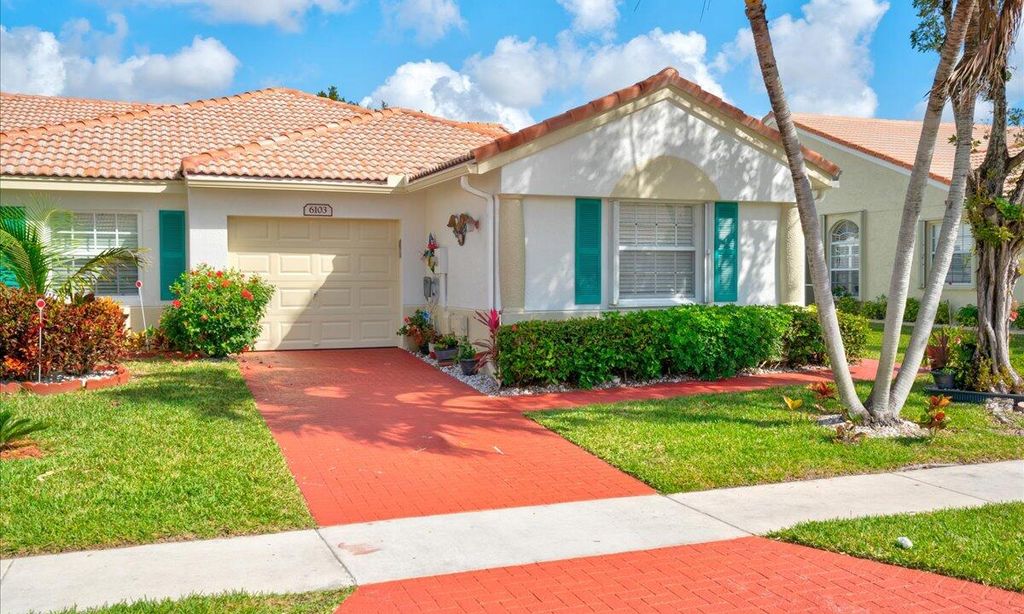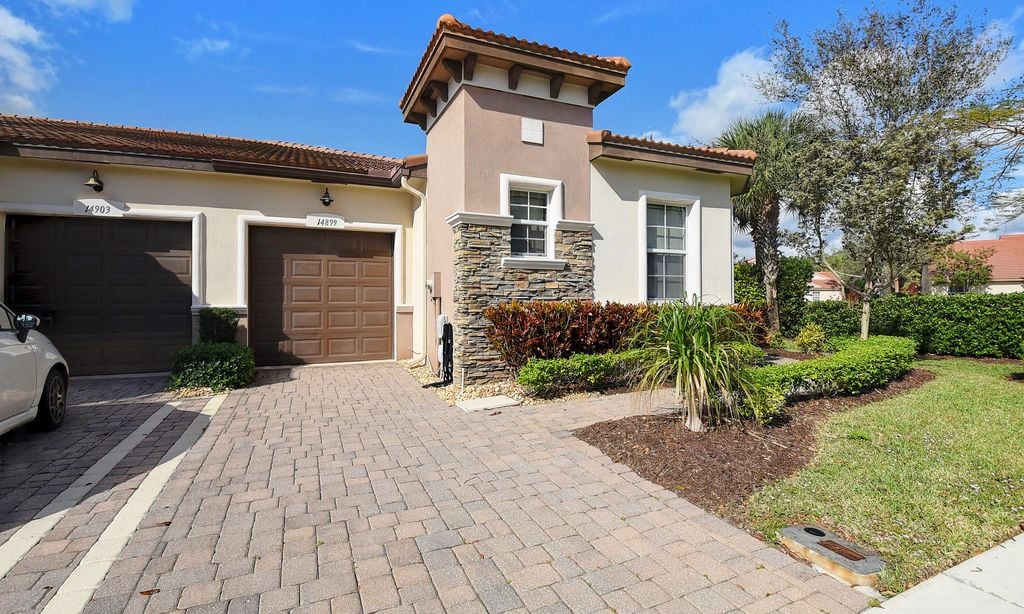-
Home type
Single family
-
Year built
2006
-
Lot size
8,638 sq ft
-
Price per sq ft
$246
-
Taxes
$11055 / Yr
-
HOA fees
$764 / Mo
-
Last updated
Today
-
Views
2
-
Saves
1
Questions? Call us: (561) 448-6472
Overview
This beautiful 3-bedroom, plus office, 2.5-bathroom lakefront Montego Estate model home offers a spacious and thoughtfully designed layout. With over 2,800 sq. ft. of living space, this home features quality finishes and an open floor plan, perfect for modern living. Neutral tile flooring laid on the diagonal, high-volume ceilings, and elegant crown molding create a bright and welcoming atmosphere. The recently renovated kitchen is the heart of the home, showcasing granite countertops, a center island, upgraded appliances, and tall upper cabinets with detailed moldings. The kitchen flows seamlessly into the sunlit family room, making it an ideal space for entertaining or relaxing.
Interior
Appliances
- Electric Garage Door, Dishwasher, Disposal, Dryer, Ice Maker, Microwave, Electric Range, Refrigerator, Smoke Detector, Washer, Electric Water Heater
Bedrooms
- Bedrooms: 3
Bathrooms
- Total bathrooms: 2
- Half baths: 1
- Full baths: 2
Laundry
- Laundry Tub
- Inside
Cooling
- Ceiling Fan(s), Central Air, Electric
Heating
- Central, Electric
Fireplace
- None
Features
- Closet Cabinetry, Entrance Foyer, Kitchen Island, Pantry, Split Bedrooms, High Ceilings, Walk-In Closet(s), Home Office, Family Room, Breakfast Area, Kitchen/Dining Combo, Separate/Formal Dining Room, Snack Bar, Blinds, Plantation Shutters, Single Hung Metal Window(s), Dual Sinks, Primary Downstairs, Separate Shower, Bathtub, Storm Shutters, Washer/Dryer Hookup
Size
- 2,803 sq ft
Exterior
Private Pool
- None
Patio & Porch
- Patio, Porch, Covered Patio, Screened Patio
Roof
- Concrete,Tile
Garage
- Attached
- Garage Spaces: 2
- Driveway
- Attached Garage
Carport
- None
Year Built
- 2006
Lot Size
- 8,638 sq ft
Waterfront
- Yes
Community Info
HOA Fee
- $764
- Frequency: Monthly
Taxes
- Annual amount: $11,055.20
- Tax year: 2024
Senior Community
- Yes
Features
- Bike/Walking Path, Billiard Room, Business Center, Clubhouse, Fitness Center, Game Room, Library, Lobby, Property Manager On Site, Pool, Sidewalks, Street Lights, Tennis Court(s)
Location
- City: Wellington
- County/Parrish: Palm Beach
Listing courtesy of: Ryan L Jennings, Keller Williams Realty - Welli Listing Agent Contact Information: [email protected]
Source: Rapb
MLS ID: RX-11064203
All listings featuring the BMLS logo are provided by BeachesMLS Inc. This information is not verified for authenticity or accuracy and is not guaranteed. Copyright 2025 Beaches Multiple Listing Service, Inc.
Want to learn more about Buena Vida?
Here is the community real estate expert who can answer your questions, take you on a tour, and help you find the perfect home.
Get started today with your personalized 55+ search experience!
Homes Sold:
55+ Homes Sold:
Sold for this Community:
Avg. Response Time:
Community Key Facts
Age Restrictions
- 55+
Amenities & Lifestyle
- See Buena Vida amenities
- See Buena Vida clubs, activities, and classes
Homes in Community
- Total Homes: 449
- Home Types: Single-Family
Gated
- Yes
Construction
- Construction Dates: 2003 - 2007
- Builder: Minto
Similar homes in this community
Popular cities in Florida
The following amenities are available to Buena Vida - Wellington, FL residents:
- Clubhouse/Amenity Center
- Restaurant
- Fitness Center
- Outdoor Pool
- Aerobics & Dance Studio
- Card Room
- Arts & Crafts Studio
- Ballroom
- Computers
- Billiards
- Walking & Biking Trails
- Tennis Courts
- Lakes - Scenic Lakes & Ponds
- Table Tennis
- Outdoor Patio
- Steam Room/Sauna
- Day Spa/Salon/Barber Shop
- Multipurpose Room
There are plenty of activities available in Buena Vida. Here is a sample of some of the clubs, activities and classes offered here.
- Arts & Crafts
- Billiards Club
- Bridge
- Dancing
- Euchre
- Fitness Groups
- Low-Impact Cardio
- Men's Club
- Swimming
- Table Tennis
- Tennis Club
- Walkers

