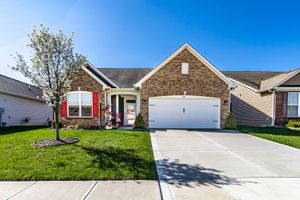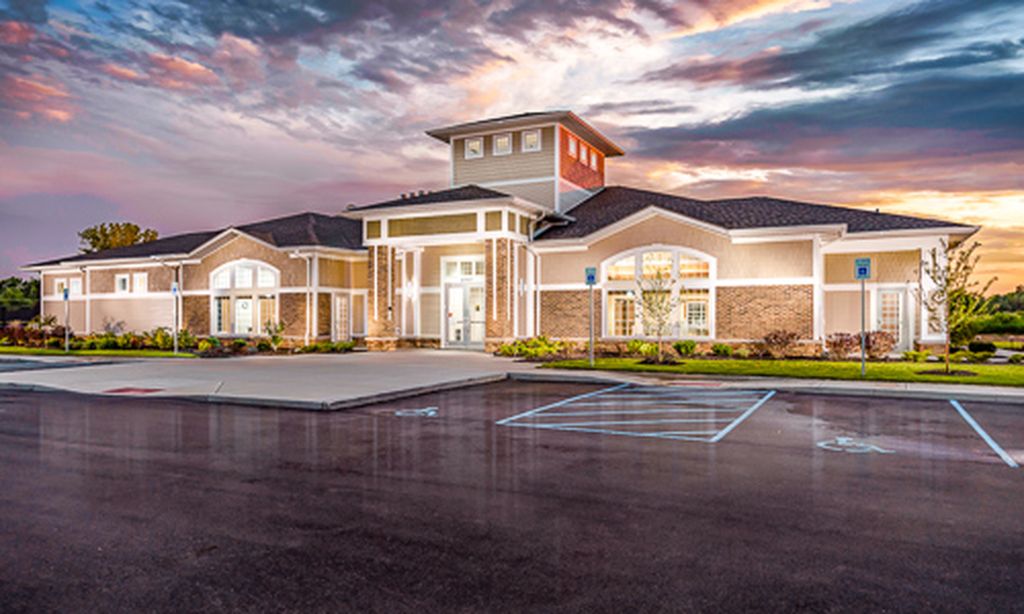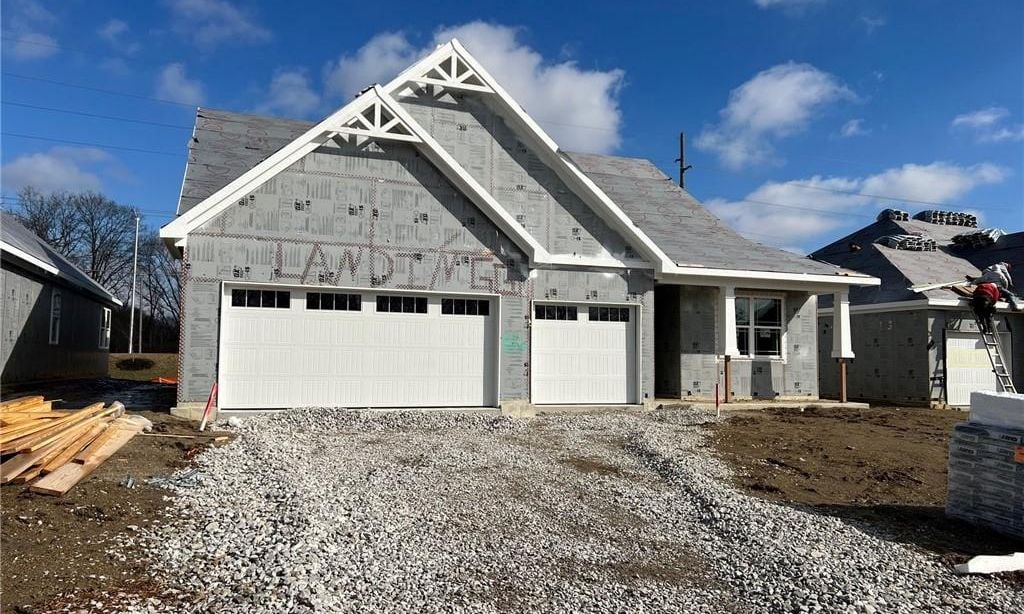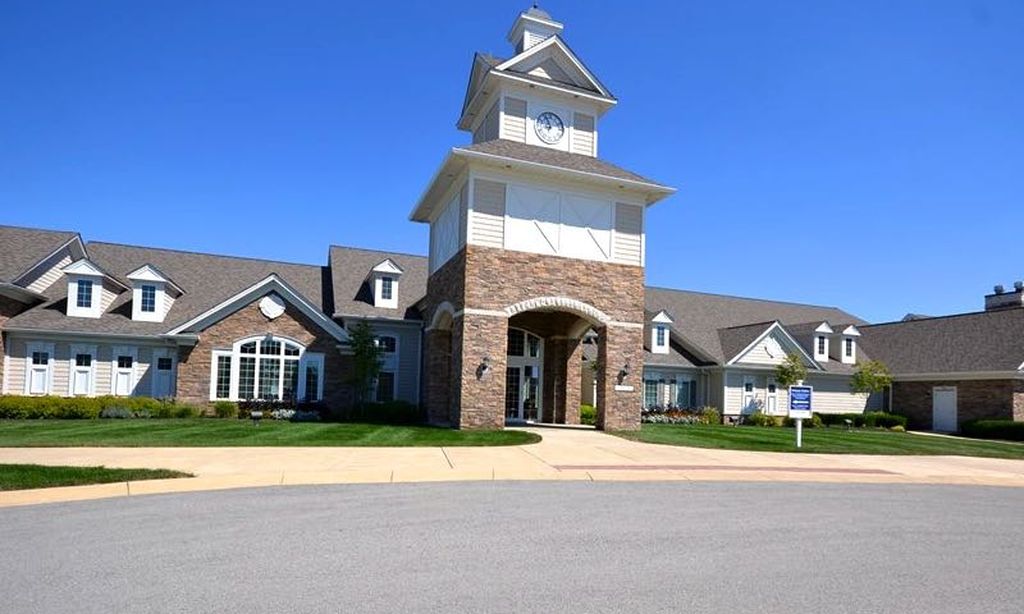- 4 beds
- 3 baths
- 2,273 sq ft
1468 Blackthorne Trl, Plainfield, IN, 46168
Community: Blackthorne Villas
-
Home type
Single family
-
Year built
2017
-
Lot size
7,275 sq ft
-
Price per sq ft
$180
-
Taxes
$7470 / Yr
-
HOA fees
$120 / Mo
-
Last updated
Today
-
Views
12
Questions? Call us: (463) 666-2787
Overview
Welcome to this ranch home that feels both elegant and easy to love! From the moment you walk in, you're greeted by a bright, open layout that invites you to relax, gather, and live comfortably. The kitchen is truly the heart of the home, offering a warm and functional space with classic shaker cabinets, stone countertops, and a stylish tile backsplash. Whether you're preparing dinner or chatting over coffee, the large kitchen island and casual bar seating make it a space where people naturally come together. The open floor plan enhances the feeling of spaciousness, with a natural flow between the kitchen, living, and dining areas. A sunroom just off the main living space adds an extra layer of charm-flooded with natural light, it's the perfect place to read, recharge, or sip a glass of wine. It flows perfectly to the Trex deck in the back ideal for grilling, entertaining, or simply enjoying the breeze. Four spacious bedrooms and a full unfinished basement give you the space and flexibility you need to customize the home to your wishes, whether you envision a home theater, gym, workshop, or extra living space, you have the freedom to make it your own. This combined with the oversized 3-car garage and walk-in closets, storage will not be an issue in this home! The primary bedroom serves as a private retreat, complete with an ensuite bathroom featuring a walk-in shower, garden tub, and double vanity-perfect for starting and ending your day in comfort. This home offers a rare combination of style, flexibility, and warmth. It's not just a house-it's a place that feels like home the moment you step inside!
Interior
Appliances
- Dishwasher, Disposal, MicroHood, Electric Oven, Refrigerator, Water Heater, Water Softener Owned
Bedrooms
- Bedrooms: 4
Bathrooms
- Total bathrooms: 3
- Half baths: 1
- Full baths: 2
Laundry
- Connections All
- Main Level
Heating
- Forced Air, Natural Gas
Fireplace
- None
Features
- Kitchen/Dining Combo, Updated Kitchen, Stall Shower, Dual Sinks, Primary Suite, Separate Shower, Bathtub, Garden Tub, Walk-In Closet(s), Attic Access, Breakfast Bar, Center Island, Entrance Foyer, Paddle Fan, Hi-Speed Internet Availbl, Eat-in Kitchen, Network Ready, Pantry, Screens Complete, Walk-in Closet(s), Windows Vinyl, Wood Work Painted
Levels
- One
Size
- 2,273 sq ft
Exterior
Patio & Porch
- Covered Porch, Deck
Garage
- Garage Spaces: 3
- Attached
- Concrete
- Garage Door Opener
- Storage
- Garage Door Opener
- Keyless Entry
Carport
- None
Year Built
- 2017
Lot Size
- 0.17 acres
- 7,275 sq ft
Waterfront
- No
Water Source
- Municipal/City
Sewer
- Municipal Sewer Connected
Community Info
HOA Fee
- $120
- Frequency: Monthly
- Includes: Maintenance, Management, Snow Removal, Trail(s)
Taxes
- Annual amount: $7,470.00
- Tax year: 2024
Senior Community
- No
Location
- City: Plainfield
- County/Parrish: Hendricks
- Township: Guilford
Listing courtesy of: Patrick Keller, CrestPoint Real Estate Listing Agent Contact Information: [email protected]
Source: Mibor
MLS ID: 22040242
Based on information submitted to the MLS GRID as of May 24, 2025, 07:09pm PDT. All data is obtained from various sources and may not have been verified by broker or MLS GRID. Supplied Open House Information is subject to change without notice. All information should be independently reviewed and verified for accuracy. Properties may or may not be listed by the office/agent presenting the information.
Want to learn more about Blackthorne Villas?
Here is the community real estate expert who can answer your questions, take you on a tour, and help you find the perfect home.
Get started today with your personalized 55+ search experience!
Homes Sold:
55+ Homes Sold:
Sold for this Community:
Avg. Response Time:
Community Key Facts
Age Restrictions
- 55+
Amenities & Lifestyle
- See Blackthorne Villas amenities
- See Blackthorne Villas clubs, activities, and classes
Homes in Community
- Total Homes: 107
- Home Types: Single-Family, Attached
Gated
- No
Construction
- Construction Dates: 2008 - 2018
- Builder: Westport Homes
Similar homes in this community
Popular cities in Indiana
The following amenities are available to Blackthorne Villas - Plainfield, IN residents:
- Lakes - Scenic Lakes & Ponds
- Parks & Natural Space
There are plenty of activities available in Blackthorne Villas. Here is a sample of some of the clubs, activities and classes offered here.






