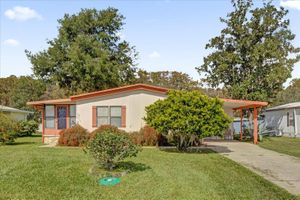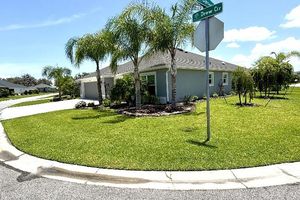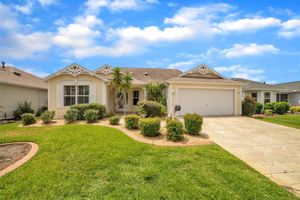- 3 beds
- 2 baths
- 1,856 sq ft
1754 Pennecamp Dr, The Villages, FL, 32162
Community: The Villages®
-
Home type
Single family
-
Year built
2010
-
Lot size
5,424 sq ft
-
Price per sq ft
$275
-
Taxes
$6220 / Yr
-
HOA fees
$199 / Mo
-
Last updated
Today
-
Saves
3
Questions? Call us: (352) 704-0687
Overview
PRICE REDUCTION PLUS NEW ROOF INSTALLED 05-20-2025, NEW HVAC 04-10-2025. This TASTFULLY DECORATED TURNKEY 3/2 BEGONIA (GARDENIA) designer model home nestled in the charming Village of Pennecamp, offering both comfort and convenience with great location between the 6’s. As you enter through the leaded glass front door and walk into the open concept floor plan, you’ll notice ROUNDED CORNERS, 5 - 1/4" Baseboard, NO CARPET, only SOLID BAMBO Flooring and 18” CERAMIC tile floors, and NO POPCORN CEILINGS. The interior of the home was Painted in December 2024 with a Neutral Gray Tone. You’ll notice the expanded spacious screened in lanai with Nature Stone Flooring and a hedge row of podocarpus to give you privacy while enjoying that morning cup of joe outdoors. The spacious living room and dining room are great for entertaining while preparing those delicious meals. The KITCHEN FEATURES ALL SS 2021 APPLIANCES, Cherry Cabinetry, Solar Tube and Eat-in Dinette. Observe the Plantation Shutters throughout most of the home as well. As you enter the Spacious Master Suite notice the tray ceiling, sliding glass doors that lead to the lanai, His/her closets, Roman Shower, Water Closet, Two Vanities and Linen closet. The guest suite located on the opposite side of the master suite has a pocket door for privacy. The front bedroom with vaulted ceilings does not have a closet and is perfect for an in-home office. The laundry room is equipped with 2021 LG Washer and Dryer, a Solar Tube, cabinets, and utility sink. Leaving the laundry room and entering the 19’ x 19’ 2 car garage along with the 8’ x 7’3” Golf Cart Garage you will notice a WHOLE HOUSE WATER FILTRATION SYSTEM . Beautiful painted epoxy floors lead to the driveway and side walk painted to complement the garage floor. Hot Water Heater REPLACED 2020. Exclusions: The Patio furniture is excluded from the purchase with the exception of the metal table and matching chairs. Don’t hesitate to book you appointment now! Bond Balance $12,537.99.
Interior
Appliances
- Dishwasher, Disposal, Dryer, Electric Water Heater, Microwave, Range, Refrigerator, Washer, Water Softener
Bedrooms
- Bedrooms: 3
Bathrooms
- Total bathrooms: 2
- Full baths: 2
Laundry
- Electric Dryer Hookup
- Inside
- Laundry Room
- Washer Hookup
Cooling
- Central Air
Heating
- Electric
Fireplace
- None
Features
- Ceiling Fan(s), High Ceilings, Open Floorplan, Thermostat, Tray Ceiling(s), Vaulted Ceiling(s), Walk-In Closet(s), Window Treatments
Levels
- One
Size
- 1,856 sq ft
Exterior
Private Pool
- None
Roof
- Shingle
Garage
- Attached
- Garage Spaces: 2
Carport
- None
Year Built
- 2010
Lot Size
- 0.12 acres
- 5,424 sq ft
Waterfront
- No
Water Source
- Public
Sewer
- Public Sewer
Community Info
HOA Fee
- $199
- Frequency: Monthly
Taxes
- Annual amount: $6,219.61
- Tax year: 2024
Senior Community
- Yes
Listing courtesy of: Debra Kline, KELLER WILLIAMS CORNERSTONE RE, 352-233-2200
Source: Stellar
MLS ID: G5095791
Listings courtesy of Stellar MLS as distributed by MLS GRID. Based on information submitted to the MLS GRID as of Jun 09, 2025, 09:33pm PDT. All data is obtained from various sources and may not have been verified by broker or MLS GRID. Supplied Open House Information is subject to change without notice. All information should be independently reviewed and verified for accuracy. Properties may or may not be listed by the office/agent presenting the information. Properties displayed may be listed or sold by various participants in the MLS.
Want to learn more about The Villages®?
Here is the community real estate expert who can answer your questions, take you on a tour, and help you find the perfect home.
Get started today with your personalized 55+ search experience!
Homes Sold:
55+ Homes Sold:
Sold for this Community:
Avg. Response Time:
Community Key Facts
Age Restrictions
- 55+
Amenities & Lifestyle
- See The Villages® amenities
- See The Villages® clubs, activities, and classes
Homes in Community
- Total Homes: 70,000
- Home Types: Single-Family, Attached, Condos, Manufactured
Gated
- No
Construction
- Construction Dates: 1978 - Present
- Builder: The Villages, Multiple Builders
Similar homes in this community
Popular cities in Florida
The following amenities are available to The Villages® - The Villages, FL residents:
- Clubhouse/Amenity Center
- Golf Course
- Restaurant
- Fitness Center
- Outdoor Pool
- Aerobics & Dance Studio
- Card Room
- Ceramics Studio
- Arts & Crafts Studio
- Sewing Studio
- Woodworking Shop
- Performance/Movie Theater
- Library
- Bowling
- Walking & Biking Trails
- Tennis Courts
- Pickleball Courts
- Bocce Ball Courts
- Shuffleboard Courts
- Horseshoe Pits
- Softball/Baseball Field
- Basketball Court
- Volleyball Court
- Polo Fields
- Lakes - Fishing Lakes
- Outdoor Amphitheater
- R.V./Boat Parking
- Gardening Plots
- Playground for Grandkids
- Continuing Education Center
- On-site Retail
- Hospital
- Worship Centers
- Equestrian Facilities
There are plenty of activities available in The Villages®. Here is a sample of some of the clubs, activities and classes offered here.
- Acoustic Guitar
- Air gun
- Al Kora Ladies Shrine
- Alcoholic Anonymous
- Aquatic Dancers
- Ballet
- Ballroom Dance
- Basketball
- Baton Twirlers
- Beading
- Bicycle
- Big Band
- Bingo
- Bluegrass music
- Bunco
- Ceramics
- Chess
- China Painting
- Christian Bible Study
- Christian Women
- Classical Music Lovers
- Computer Club
- Concert Band
- Country Music Club
- Country Two-Step
- Creative Writers
- Cribbage
- Croquet
- Democrats
- Dirty Uno
- Dixieland Band
- Euchre
- Gaelic Dance
- Gamblers Anonymous
- Genealogical Society
- Gin Rummy
- Guitar
- Happy Stitchers
- Harmonica
- Hearts
- In-line skating
- Irish Music
- Italian Study
- Jazz 'n' Tap
- Journalism
- Knitting Guild
- Mah Jongg
- Model Yacht Racing
- Motorcycle Club
- Needlework
- Overeaters Anonymous
- Overseas living
- Peripheral Neuropathy support
- Philosophy
- Photography
- Pinochle
- Pottery
- Quilters
- RC Flyers
- Recovery Inc.
- Republicans
- Scooter
- Scrabble
- Scrappers
- Senior soccer
- Shuffleboard
- Singles
- Stamping
- Street hockey
- String Orchestra
- Support Groups
- Swing Dance
- Table tennis
- Tai-Chi
- Tappers
- Trivial Pursuit
- VAA
- Village Theater Company
- Volleyball
- Whist








