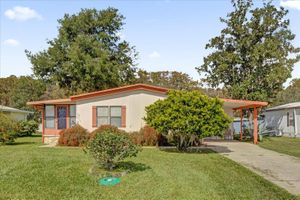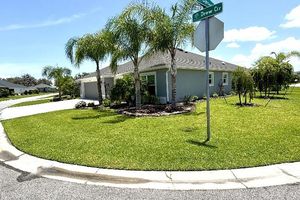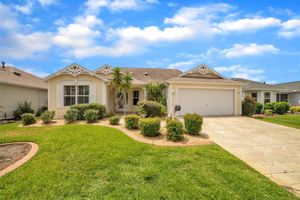- 3 beds
- 2 baths
- 1,392 sq ft
3218 Woodridge Dr, The Villages, FL, 32162
Community: The Villages®
-
Home type
Single family
-
Year built
1999
-
Lot size
5,760 sq ft
-
Price per sq ft
$212
-
Taxes
$1682 / Yr
-
HOA fees
$199 / Mo
-
Last updated
2 days ago
-
Saves
1
Questions? Call us: (352) 704-0687
Overview
PRICE REDUCTION! A 3 Bedroom/2 Bathroom ONE-OWNER HOME for under 300K with the BOND PAID? WOW WOW WOW!!! Please click the link above to view the video of this property!!! This meticulously maintained and VERY POPULAR beautiful Amarillo ONE-OWNER HOME offers 1,392 sq. ft. of comfortable living space with 3 bedrooms and 2 full baths. Located in the mature AND HIGHLY SOUGHT AFTER Village of Polo Ridge, this home offers an inviting OPEN FLOOR PLAN with soaring VOLUME CEILINGS, enhancing the home's spacious and airy ambiance. The thoughtfully designed SPLIT FLOOR PLAN offers privacy and tranquility, with the primary suite boasting a generous WALK-IN CLOSET and a PRIVATE EN-SUITE BATHROOM for ultimate comfort. One of the best locations in The Villages. Approximately a 10-minute golf cart ride to Sumter Landing, 15 Minutes to Spanish Springs, and about 30 minutes to Brownwood. Minutes to SHOPPING and restaurants along 466 and medical/dental care. Plus, with the BOND PAID, you can move in worry-free and start enjoying all the perks of this fantastic location! Built in 1999, the home received new awnings in 2007, followed by plantation shutters on the windows and carpet in the garage in 2008. In 2009, a radiant barrier was installed in the attic, enhancing energy efficiency. By 2012, the home saw further improvements, including a plantation shutter on the patio door and upgraded landscaping, adding to its charm and curb appeal. In 2014, the air conditioner and furnace were replaced, providing reliable climate control. A major refresh in 2016 included new windows and a door in the lanai, fresh interior paint throughout, and brand-new carpet for a modernized look. Two years later, in 2018, a spacious backyard patio was added, creating the perfect outdoor retreat, while lights were installed above the kitchen cabinets for added ambiance. A rubber strip was also applied to the garage door to improve insulation. The upgrades continued in 2019 with the installation of new surge protectors. Then, in 2020, the home underwent significant improvements, including a brand-new roof, a fresh coat of paint on the front door and shutters, a new garage door system, new spotlights in the front yard, window screens replaced throughout, and a new hot water heater. In 2021, additional upgrades enhanced both functionality and aesthetics, including new patio and front lawn lights, a new toilet in the master bath, new showerheads in both bathrooms, and fresh flooring in both bathrooms. In 2022, the pavers were professionally cleaned and sealed, and the kitchen and laundry room received new flooring, while the tile backsplash was given a fresh coat of paint to brighten the space. The pavers were once again cleaned and sealed in 2023, ensuring their long-lasting beauty. Most recently, in 2024, the home received a brand-new air conditioner, a new garbage disposal, and a thorough roof check following Hurricane Milton for added peace of mind. Additionally, the dryer vent was cleaned, the windows were washed, and the carpets were professionally cleaned, making the home truly move-in ready. This meticulously maintained home, with its extensive list of updates offers modern comforts in a well-kept community. Don't miss this incredible opportunity to own a beautiful home in one of the most desirable locations in The Villages. Schedule your private showing today!
Interior
Appliances
- Dishwasher, Dryer, Gas Water Heater, Microwave, Range, Refrigerator, Washer
Bedrooms
- Bedrooms: 3
Bathrooms
- Total bathrooms: 2
- Full baths: 2
Laundry
- Inside
Cooling
- Central Air
Heating
- Central, Heat Pump
Fireplace
- None
Features
- Ceiling Fan(s), High Ceilings, L-Shaped Dining Room, Living/Dining Room, Open Floorplan, Main Level Primary, Split Bedrooms, Thermostat, Walk-In Closet(s), Window Treatments
Levels
- One
Size
- 1,392 sq ft
Exterior
Private Pool
- None
Roof
- Shingle
Garage
- Attached
- Garage Spaces: 2
- Driveway
- Garage Door Opener
- Off Street
Carport
- None
Year Built
- 1999
Lot Size
- 0.13 acres
- 5,760 sq ft
Waterfront
- No
Water Source
- Public
Sewer
- Public Sewer
Community Info
HOA Fee
- $199
- Frequency: Monthly
Taxes
- Annual amount: $1,681.84
- Tax year: 2024
Senior Community
- Yes
Features
- Community Mailbox, Deed Restrictions, Dog Park, Fitness Center, Gated, Golf Carts Permitted, Golf, Irrigation-Reclaimed Water, Park, Pool, Restaurant, Special Community Restrictions, Tennis Court(s), Street Lights
Location
- City: The Villages
- County/Parrish: Sumter
- Township: 18S
Listing courtesy of: Greg Szablewski, WORTH CLARK REALTY
Source: Stellar
MLS ID: G5092576
Listings courtesy of Stellar MLS as distributed by MLS GRID. Based on information submitted to the MLS GRID as of Jun 09, 2025, 11:20pm PDT. All data is obtained from various sources and may not have been verified by broker or MLS GRID. Supplied Open House Information is subject to change without notice. All information should be independently reviewed and verified for accuracy. Properties may or may not be listed by the office/agent presenting the information. Properties displayed may be listed or sold by various participants in the MLS.
Want to learn more about The Villages®?
Here is the community real estate expert who can answer your questions, take you on a tour, and help you find the perfect home.
Get started today with your personalized 55+ search experience!
Homes Sold:
55+ Homes Sold:
Sold for this Community:
Avg. Response Time:
Community Key Facts
Age Restrictions
- 55+
Amenities & Lifestyle
- See The Villages® amenities
- See The Villages® clubs, activities, and classes
Homes in Community
- Total Homes: 70,000
- Home Types: Single-Family, Attached, Condos, Manufactured
Gated
- No
Construction
- Construction Dates: 1978 - Present
- Builder: The Villages, Multiple Builders
Similar homes in this community
Popular cities in Florida
The following amenities are available to The Villages® - The Villages, FL residents:
- Clubhouse/Amenity Center
- Golf Course
- Restaurant
- Fitness Center
- Outdoor Pool
- Aerobics & Dance Studio
- Card Room
- Ceramics Studio
- Arts & Crafts Studio
- Sewing Studio
- Woodworking Shop
- Performance/Movie Theater
- Library
- Bowling
- Walking & Biking Trails
- Tennis Courts
- Pickleball Courts
- Bocce Ball Courts
- Shuffleboard Courts
- Horseshoe Pits
- Softball/Baseball Field
- Basketball Court
- Volleyball Court
- Polo Fields
- Lakes - Fishing Lakes
- Outdoor Amphitheater
- R.V./Boat Parking
- Gardening Plots
- Playground for Grandkids
- Continuing Education Center
- On-site Retail
- Hospital
- Worship Centers
- Equestrian Facilities
There are plenty of activities available in The Villages®. Here is a sample of some of the clubs, activities and classes offered here.
- Acoustic Guitar
- Air gun
- Al Kora Ladies Shrine
- Alcoholic Anonymous
- Aquatic Dancers
- Ballet
- Ballroom Dance
- Basketball
- Baton Twirlers
- Beading
- Bicycle
- Big Band
- Bingo
- Bluegrass music
- Bunco
- Ceramics
- Chess
- China Painting
- Christian Bible Study
- Christian Women
- Classical Music Lovers
- Computer Club
- Concert Band
- Country Music Club
- Country Two-Step
- Creative Writers
- Cribbage
- Croquet
- Democrats
- Dirty Uno
- Dixieland Band
- Euchre
- Gaelic Dance
- Gamblers Anonymous
- Genealogical Society
- Gin Rummy
- Guitar
- Happy Stitchers
- Harmonica
- Hearts
- In-line skating
- Irish Music
- Italian Study
- Jazz 'n' Tap
- Journalism
- Knitting Guild
- Mah Jongg
- Model Yacht Racing
- Motorcycle Club
- Needlework
- Overeaters Anonymous
- Overseas living
- Peripheral Neuropathy support
- Philosophy
- Photography
- Pinochle
- Pottery
- Quilters
- RC Flyers
- Recovery Inc.
- Republicans
- Scooter
- Scrabble
- Scrappers
- Senior soccer
- Shuffleboard
- Singles
- Stamping
- Street hockey
- String Orchestra
- Support Groups
- Swing Dance
- Table tennis
- Tai-Chi
- Tappers
- Trivial Pursuit
- VAA
- Village Theater Company
- Volleyball
- Whist








