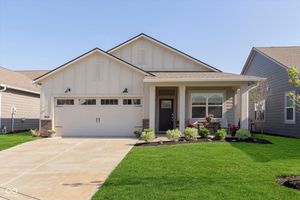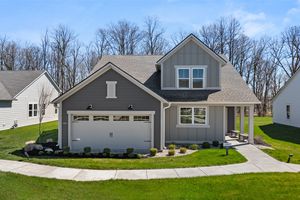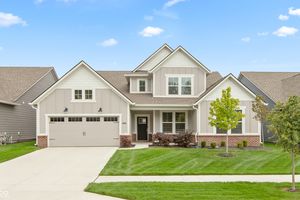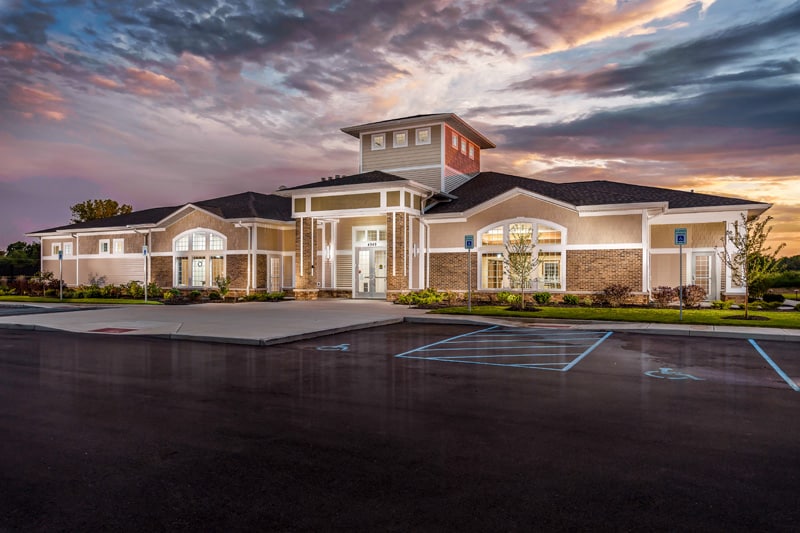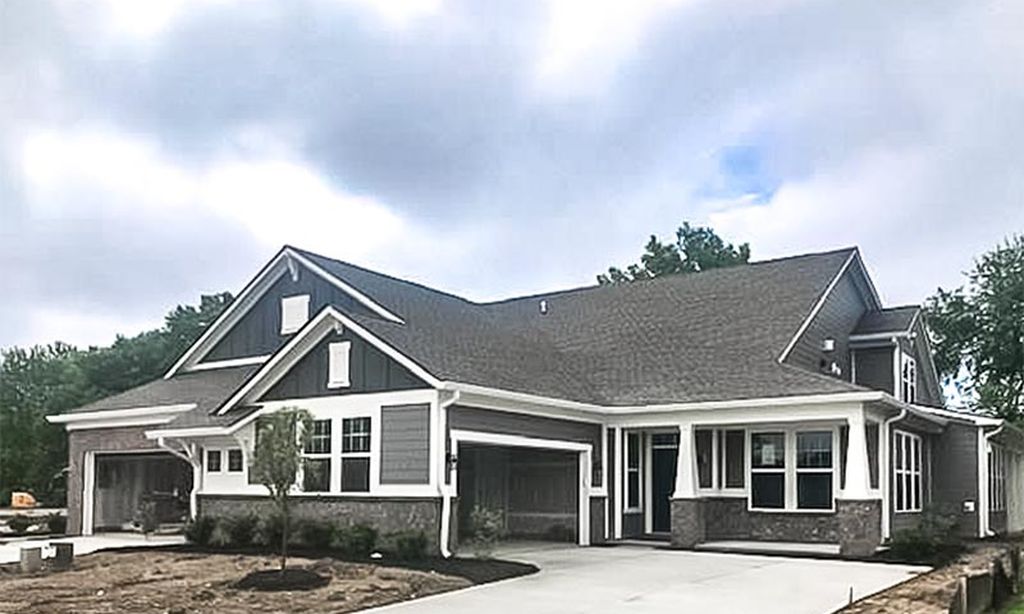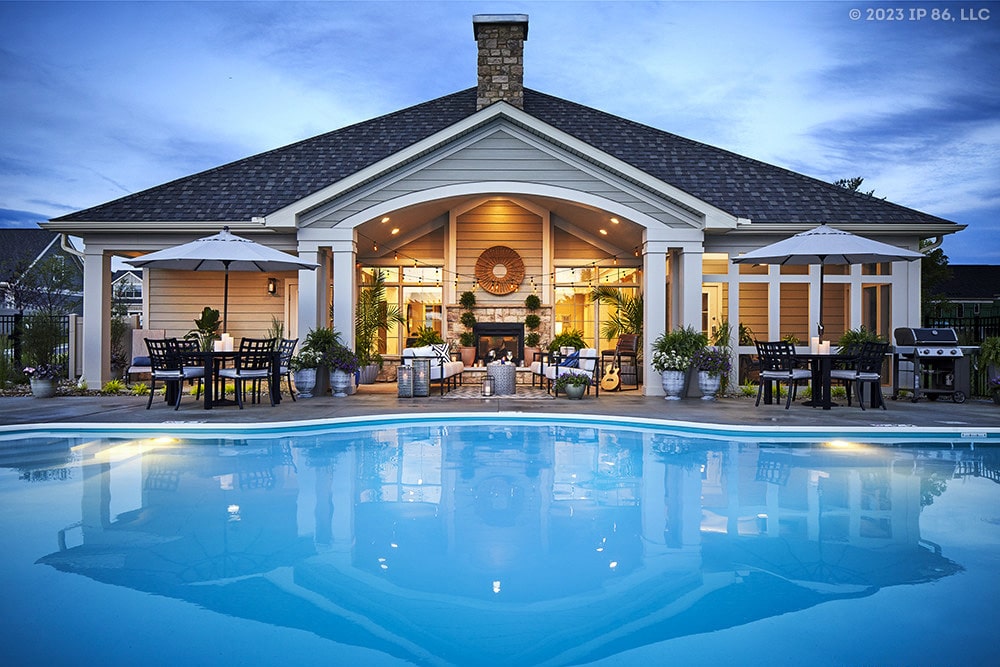-
Home type
Single family
-
Year built
2024
-
Lot size
9,425 sq ft
-
Price per sq ft
$236
-
Taxes
$2832 / Yr
-
HOA fees
$280 / Mo
-
Last updated
Today
-
Views
16
Questions? Call us: (463) 400-2912
Overview
Enjoy the good life in Westfield's first 55+ community. This Shafer model home offers 3 Bedrooms (3rd bedroom is currently being used as an office/den and boasts charming barn door), 2 Full Baths and 2-car garage and extra storage space. Open concept design at its best features beautiful Kitchen with quartz counters and generous island with seating opening into Great Room and separate Dining area. The generous Primary Suite offers both luxury and convenience. The spa bathroom opens into a large walk-in closet directly connected to the laundry room! Foyer area includes a built-in bench with hooks. A Covered Patio off the Great Room is a tranquil spot to entertain guests and relax and enjoy the outdoors. Near new home now includes Plantation shutters, blinds, ceiling fans, water softener, updated lighting fixtures, upgraded dishwasher and disposal, kitchen cabinet pull-outs, and RO unit. Boasting incredible amenities, (9,000 sq. ft. RETREAT clubhouse, outdoor pool, gaming areas, fitness center, pickleball & tennis courts, resident events & activities, ponds, walking trails & many other impressive indoor and outdoor gathering areas) Nearby charming downtown Westfield offers an array of unique dining & shopping. Easy access to US-31, Meridian & Keystone.
Interior
Appliances
- Dishwasher, Electric Water Heater, Disposal, Microwave, Oven, Gas Oven, Refrigerator
Bedrooms
- Bedrooms: 3
Bathrooms
- Total bathrooms: 2
- Full baths: 2
Laundry
- Laundry Room
- Sink
Heating
- High Efficiency (90%+ AFUE ), Natural Gas
Fireplace
- 1
Features
- Separate/Formal Dining Room, Stall Shower, Dual Sinks, Walk-In Closet(s), Programmable Thermostat, Smart Thermostat, Smoke Detector, Attic Access, Walk-in Closet(s), Storms Complete, Windows Vinyl, Wood Work Painted, Center Island, Pantry
Levels
- One
Size
- 2,017 sq ft
Exterior
Patio & Porch
- Covered Patio, Covered Porch, Open Patio
Garage
- Garage Spaces: 2
- Attached
- Concrete
- Garage Door Opener
- Keyless Entry
Carport
- None
Year Built
- 2024
Lot Size
- 0.22 acres
- 9,425 sq ft
Waterfront
- No
Water Source
- Municipal/City
Sewer
- Municipal Sewer Connected
Community Info
HOA Fee
- $280
- Frequency: Monthly
- Includes: Clubhouse, Fitness Center, Pool, Sport Court, Tennis Court(s), Trail(s), Management, Snow Removal
Taxes
- Annual amount: $2,832.00
- Tax year: 2024
Senior Community
- No
Location
- City: Westfield
- County/Parrish: Hamilton
- Township: Washington
Listing courtesy of: Wendy Gillespie, F.C. Tucker Company Listing Agent Contact Information: [email protected]
Source: Mibor
MLS ID: 22037217
Based on information submitted to the MLS GRID as of May 14, 2025, 09:35pm PDT. All data is obtained from various sources and may not have been verified by broker or MLS GRID. Supplied Open House Information is subject to change without notice. All information should be independently reviewed and verified for accuracy. Properties may or may not be listed by the office/agent presenting the information.
Want to learn more about Osborne Trails?
Here is the community real estate expert who can answer your questions, take you on a tour, and help you find the perfect home.
Get started today with your personalized 55+ search experience!
Homes Sold:
55+ Homes Sold:
Sold for this Community:
Avg. Response Time:
Community Key Facts
Age Restrictions
- 55+
Amenities & Lifestyle
- See Osborne Trails amenities
- See Osborne Trails clubs, activities, and classes
Homes in Community
- Total Homes: 792
- Home Types: Single-Family
Gated
- No
Construction
- Construction Dates: 2019 - Present
- Builder: Lennar Homes
Similar homes in this community
Popular cities in Indiana
The following amenities are available to Osborne Trails - Westfield, IN residents:
- Clubhouse/Amenity Center
- Multipurpose Room
- Fitness Center
- Demonstration Kitchen
- Locker Rooms
- Arts & Crafts Studio
- Outdoor Pool
- Outdoor Patio
- Fire Pit
- Walking & Biking Trails
- Lakes - Scenic Lakes & Ponds
There are plenty of activities available in Osborne Trails. Here is a sample of some of the clubs, activities and classes offered here.
- Arts and Crafts
- Cooking Demonstrations
- Cycling

