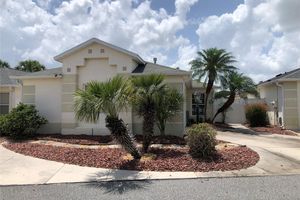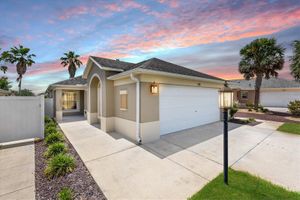-
Home type
Single family
-
Year built
2017
-
Lot size
6,983 sq ft
-
Price per sq ft
$418
-
Taxes
$7725 / Yr
-
HOA fees
$199 /
-
Last updated
1 day ago
Questions? Call us: (352) 704-0687
Overview
Welcome to your luxury dream home in the exclusive area of The Village of Pine Hills. This custom Zinnia home with new roof in February 2025 boasts 2570 square feet (with an additional 362 sqft in the lanai that is not included in the sqft), has three bedrooms and 3.5 baths in a prime location on the stunning Sharon Rose Wiechens Preserve. This preserve has fresh water, rare in The Villages. Wake up every morning to elevated panoramic views of nature's finest creatures, including soaring eagles, hawks, cranes, ducks and turtles to name a few, all from the comfort of your lanai. As you approach this luxurious property, you will be impressed by the paver driveway and walkway that lead to a beautifully screened-in entryway with a lead glass door and side panels. Be greeted by gorgeous engineered hardwood flooring that sets the tone for an open-concept living room and dining room, ideal for entertaining guests or simply relaxing with family. The heart of this home lies in its exquisite kitchen featuring granite countertops, designer tile backsplash, appliance garage, built-in wall oven and microwave, cooktop stove, stainless steel appliances and breakfast nook adorned with charming wainscoting. Custom lighting and crown molding throughout adds an extra touch of elegance. Retreat to your owner's suite where you can indulge in peaceful views of the preserve through large windows. The expanded en-suite bath boasts a double vanity with plenty of storage space, a deep soaker tub for ultimate relaxation, a Roman shower and an oversized organized walk-in closet. For added privacy for guests or family members staying over, there is a pocket door in the hallway leading to two bedrooms, a spacious second bedroom with its private en-suite bath and walk-in closet. The third bedroom is also generously sized and shares access to the main bath. This stunning property boasts an expanded custom lanai with hurricane-glass floor-to-ceiling sliders and transom windows, offering unparalleled panoramic views of the beautiful Sharon Rose Wiechens Preserve. Wake up to breathtaking sunrises as you enjoy your morning coffee from the left side of the lanai, and wind down with a glass of your favorite adult beverage while watching the sunset on the right. The lanai features a chic shiplap accent wall that complements the oversized TV and electric fireplace. And for added comfort, luxurious custom remote shades are included. Also, have a large patio ideal for grilling and enjoying the outdoors. But that's not all, this home has even more impressive features. A custom laundry room complete with a utility sink, oversized pantry, and cabinets for additional storage will make doing chores feel less like a chore. And you won't find this anywhere else such as an expanded half bath with a huge walk-in storage closet, ideal for all your extra belongings. With its two-car plus golf cart garage, there is no shortage of space in this home. Park your vehicles comfortably while having plenty of room for all your storage needs. In addition, you have more space in the attic. You will be impressed with this must-see home. Don't miss the opportunity to own your piece of paradise in Pine Hills! Schedule a viewing today before it’s gone.
Interior
Appliances
- Built-In Oven, Convection Oven, Cooktop, Dishwasher, Disposal, Dryer, Microwave, Range Hood, Refrigerator, Washer
Bedrooms
- Bedrooms: 3
Bathrooms
- Total bathrooms: 4
- Half baths: 1
- Full baths: 3
Laundry
- Electric Dryer Hookup
- Inside
- Laundry Room
Cooling
- Central Air
Heating
- Central, Electric
Fireplace
- None
Features
- Built-in Features, Ceiling Fan(s), Chair Rail, Crown Molding, Open Floorplan, Main Level Primary, Stone Counters, Tray Ceiling(s), Window Treatments
Levels
- One
Size
- 2,570 sq ft
Exterior
Private Pool
- None
Patio & Porch
- Enclosed, Front Porch, Rear Porch
Roof
- Shingle
Garage
- Attached
- Garage Spaces: 2
- Garage Door Opener
- Golf Cart Garage
- Ground Level
- Oversized
Carport
- None
Year Built
- 2017
Lot Size
- 0.16 acres
- 6,983 sq ft
Waterfront
- No
Water Source
- Public
Sewer
- Public Sewer
Community Info
HOA Fee
- $199
- Includes: Basketball Court, Clubhouse, Fence Restrictions, Gated, Golf Course, Park, Pickleball, Pool, Recreation Facilities, Shuffleboard Court, Tennis Court(s), Trail(s), Vehicle Restrictions
Taxes
- Annual amount: $7,725.00
- Tax year: 2024
Senior Community
- Yes
Features
- Clubhouse, Deed Restrictions, Dog Park, Gated, Golf Carts Permitted, Golf, Irrigation-Reclaimed Water, Park, Playground, Pool, Restaurant, Special Community Restrictions, Tennis Court(s), Street Lights
Location
- City: The Villages
- County/Parrish: Lake
- Township: 19
Listing courtesy of: Keith Caulk, PREMIER SOTHEBYS INT'L REALTY, 407-581-7888
Source: Stellar
MLS ID: G5091845
Listings courtesy of Stellar MLS as distributed by MLS GRID. Based on information submitted to the MLS GRID as of Jun 10, 2025, 11:27am PDT. All data is obtained from various sources and may not have been verified by broker or MLS GRID. Supplied Open House Information is subject to change without notice. All information should be independently reviewed and verified for accuracy. Properties may or may not be listed by the office/agent presenting the information. Properties displayed may be listed or sold by various participants in the MLS.
Want to learn more about The Villages®?
Here is the community real estate expert who can answer your questions, take you on a tour, and help you find the perfect home.
Get started today with your personalized 55+ search experience!
Homes Sold:
55+ Homes Sold:
Sold for this Community:
Avg. Response Time:
Community Key Facts
Age Restrictions
- 55+
Amenities & Lifestyle
- See The Villages® amenities
- See The Villages® clubs, activities, and classes
Homes in Community
- Total Homes: 70,000
- Home Types: Single-Family, Attached, Condos, Manufactured
Gated
- No
Construction
- Construction Dates: 1978 - Present
- Builder: The Villages, Multiple Builders
Similar homes in this community
Popular cities in Florida
The following amenities are available to The Villages® - The Villages, FL residents:
- Clubhouse/Amenity Center
- Golf Course
- Restaurant
- Fitness Center
- Outdoor Pool
- Aerobics & Dance Studio
- Card Room
- Ceramics Studio
- Arts & Crafts Studio
- Sewing Studio
- Woodworking Shop
- Performance/Movie Theater
- Library
- Bowling
- Walking & Biking Trails
- Tennis Courts
- Pickleball Courts
- Bocce Ball Courts
- Shuffleboard Courts
- Horseshoe Pits
- Softball/Baseball Field
- Basketball Court
- Volleyball Court
- Polo Fields
- Lakes - Fishing Lakes
- Outdoor Amphitheater
- R.V./Boat Parking
- Gardening Plots
- Playground for Grandkids
- Continuing Education Center
- On-site Retail
- Hospital
- Worship Centers
- Equestrian Facilities
There are plenty of activities available in The Villages®. Here is a sample of some of the clubs, activities and classes offered here.
- Acoustic Guitar
- Air gun
- Al Kora Ladies Shrine
- Alcoholic Anonymous
- Aquatic Dancers
- Ballet
- Ballroom Dance
- Basketball
- Baton Twirlers
- Beading
- Bicycle
- Big Band
- Bingo
- Bluegrass music
- Bunco
- Ceramics
- Chess
- China Painting
- Christian Bible Study
- Christian Women
- Classical Music Lovers
- Computer Club
- Concert Band
- Country Music Club
- Country Two-Step
- Creative Writers
- Cribbage
- Croquet
- Democrats
- Dirty Uno
- Dixieland Band
- Euchre
- Gaelic Dance
- Gamblers Anonymous
- Genealogical Society
- Gin Rummy
- Guitar
- Happy Stitchers
- Harmonica
- Hearts
- In-line skating
- Irish Music
- Italian Study
- Jazz 'n' Tap
- Journalism
- Knitting Guild
- Mah Jongg
- Model Yacht Racing
- Motorcycle Club
- Needlework
- Overeaters Anonymous
- Overseas living
- Peripheral Neuropathy support
- Philosophy
- Photography
- Pinochle
- Pottery
- Quilters
- RC Flyers
- Recovery Inc.
- Republicans
- Scooter
- Scrabble
- Scrappers
- Senior soccer
- Shuffleboard
- Singles
- Stamping
- Street hockey
- String Orchestra
- Support Groups
- Swing Dance
- Table tennis
- Tai-Chi
- Tappers
- Trivial Pursuit
- VAA
- Village Theater Company
- Volleyball
- Whist








