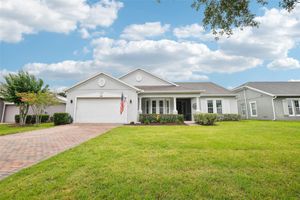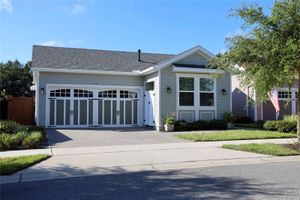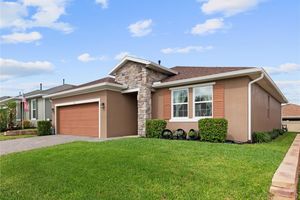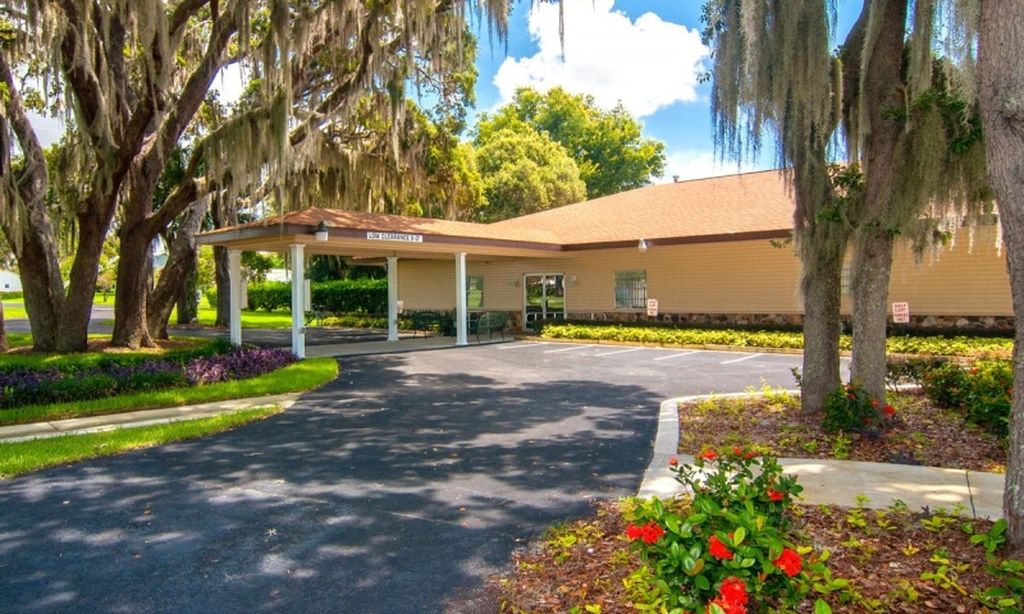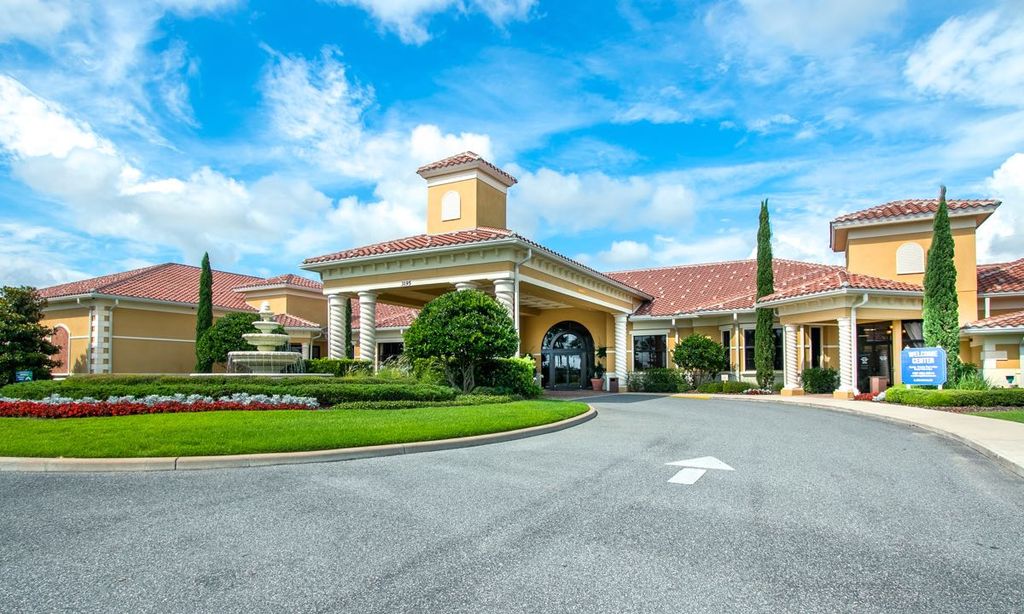- 2 beds
- 3 baths
- 2,101 sq ft
203 Silver Maple Rd, Groveland, FL, 34736
Community: Trilogy® Orlando
-
Home type
Single family
-
Year built
2018
-
Lot size
10,261 sq ft
-
Price per sq ft
$252
-
Taxes
$6746 / Yr
-
HOA fees
$549 / Mo
-
Last updated
3 days ago
Questions? Call us: (352) 706-7668
Overview
REDUCED** STUNNING LUXURY** NO ELECTRIC BILL SOLAR **Home in Premier Active Adult Resort Community Originally a **SHOWCASE BUILDERS MODEL, this home has been meticulously transformed into a luxurious retreat with the expertise of a professional design team—offering elegance, comfort, and modern functionality*Exceptional Features & Design*Inviting Entryway: Step through the invisible screen front door and take in breathtaking views of the *DESIGNER EXTENDED LANAI* brings the outdoors inside extending living, dining entertainment, lush professional landscaping, and Florida sunshine streaming through. Open-Concept Living: Warm, luxurious interiors are enhanced by custom designer paint, seamlessly blending elegance with comfort *Gourmet Kitchen*chef’s dream featuring a spacious island, dining area, and premium finishes.*Primary Suite: A private oasis with an ensuite bath, dual sinks, abundant counter space, a walk-in shower, private commode, and a generous walk-in closet.*Guest Suite*Thoughtfully designed with its own ensuite, featuring a soaking tub/shower combination and closet built-ins.*Office/Den*A spacious and versatile area for work, relaxation, or hobbies. * Powder Room*Conveniently located for guests.*Energy Efficiency & Smart Living*Owned Solar Panels* Exceptional energy savings and sustainability.*Dual-Pane Low-E Windows*Maximizing energy efficiency and comfort*Natural Gas Appliances – Efficient heating, cooking, and hot water.*EXTENDED 3 CAR GARAGE– Includes epoxy floors, built-in storage, and *220V outlet for electric vehicle charging*Sealed Brick Paver Driveway*Resort-Style Community Amenities*Residents of this guard-gated community enjoy exclusive access to the 57,000 sq. ft. Magnolia House Club, featuring*Restaurant & Bar (The Grille)*Arts & Crafts Studio (Artisan Room)*Emma’s Culinary Kitchen*Poker Room*Billiard Tables*Golf Simulator*State-of-the-Art Athletic Club & Movement Studio*Heated Indoor & Outdoor Resort Pools**Tennis, Pickleball, Bocce, Basketball*Trails*EVENT CENTER*LANDSCAPE*GUARD GATE*SPECTRUM CABLE*HIGHSPEED INTERNET*ALARM MONITORING*LAND LINE*EXCLUSIVE CLUB MEMBERSHIP*Live Your Best Life in a Premier Community*With an abundance of activities, social connectivity, and wellness-focused amenities, this home and community provide an unparalleled lifestyle*
Interior
Appliances
- Built-In Oven, Convection Oven, Cooktop, Dishwasher, Disposal, Dryer, Exhaust Fan, Gas Water Heater, Microwave, Refrigerator, Washer
Bedrooms
- Bedrooms: 2
Bathrooms
- Total bathrooms: 3
- Half baths: 1
- Full baths: 2
Laundry
- Gas Dryer Hookup
- Inside
- Laundry Room
- Washer Hookup
Cooling
- Central Air
Heating
- Natural Gas
Fireplace
- None
Features
- Built-in Features, Ceiling Fan(s), Eat-in Kitchen, High Ceilings, Open Floorplan, Main Level Primary, Solid Surface Counters, Stone Counters, Thermostat, Walk-In Closet(s)
Levels
- One
Size
- 2,101 sq ft
Exterior
Private Pool
- None
Patio & Porch
- Covered, Porch, Rear Porch, Screened
Roof
- Shingle
Garage
- Attached
- Garage Spaces: 3
- Driveway
- Garage Door Opener
Carport
- None
Year Built
- 2018
Lot Size
- 0.24 acres
- 10,261 sq ft
Waterfront
- No
Water Source
- Public
Sewer
- Public Sewer
Community Info
HOA Fee
- $549
- Frequency: Monthly
- Includes: Basketball Court, Cable TV, Clubhouse, Fence Restrictions, Fitness Center, Gated, Maintenance, Optional Additional Fees, Park, Pickleball, Pool, Recreation Facilities, Spa/Hot Tub, Tennis Court(s), Trail(s)
Taxes
- Annual amount: $6,746.00
- Tax year: 2024
Senior Community
- Yes
Features
- Association Recreation - Owned, Buyer Approval Required, Clubhouse, Deed Restrictions, Dog Park, Fitness Center, Gated, Guarded Entrance, Irrigation-Reclaimed Water, Park, Pool, Restaurant, Sidewalks, Special Community Restrictions, Tennis Court(s), Wheelchair Accessible, Street Lights
Location
- City: Groveland
- County/Parrish: Lake
- Township: 21
Listing courtesy of: Nancy Aitken, COMMUNITY ELITE REALTY
Source: Stellar
MLS ID: G5094125
Listings courtesy of Stellar MLS as distributed by MLS GRID. Based on information submitted to the MLS GRID as of Jun 10, 2025, 12:55am PDT. All data is obtained from various sources and may not have been verified by broker or MLS GRID. Supplied Open House Information is subject to change without notice. All information should be independently reviewed and verified for accuracy. Properties may or may not be listed by the office/agent presenting the information. Properties displayed may be listed or sold by various participants in the MLS.
Want to learn more about Trilogy® Orlando?
Here is the community real estate expert who can answer your questions, take you on a tour, and help you find the perfect home.
Get started today with your personalized 55+ search experience!
Homes Sold:
55+ Homes Sold:
Sold for this Community:
Avg. Response Time:
Community Key Facts
Age Restrictions
- 55+
Amenities & Lifestyle
- See Trilogy® Orlando amenities
- See Trilogy® Orlando clubs, activities, and classes
Homes in Community
- Total Homes: 1,500
- Home Types: Single-Family
Gated
- Yes
Construction
- Construction Dates: 2005 - 2022
- Builder: Levitt & Sons, Shea Homes
Similar homes in this community
Popular cities in Florida
The following amenities are available to Trilogy® Orlando - Groveland, FL residents:
- Clubhouse/Amenity Center
- Restaurant
- Fitness Center
- Indoor Pool
- Outdoor Pool
- Aerobics & Dance Studio
- Card Room
- Ceramics Studio
- Arts & Crafts Studio
- Ballroom
- Performance/Movie Theater
- Computers
- Billiards
- Walking & Biking Trails
- Tennis Courts
- Pickleball Courts
- Bocce Ball Courts
- Parks & Natural Space
- Demonstration Kitchen
- Outdoor Patio
- Golf Practice Facilities/Putting Green
- Locker Rooms
There are plenty of activities available in Trilogy® Orlando. Here is a sample of some of the clubs, activities and classes offered here.
- Aqua Fit
- Aqua Zumba
- Arts & Crafts
- Beading
- Beer Club
- Beginning Water Color Classes
- Bible Study Group
- Bingo
- Bocce Club
- Book Club
- Boot Camp
- Bunco
- Canasta
- Ceramics Club
- Computer Club
- Continental Breakfast
- Double Bunco
- Evening Exercisers
- Garden Club
- Golf
- Grandkids Day
- Interior Design Class
- Karaoke Night
- Ladies' Bowling League
- Ladies' Lunch
- Mahjong
- Men's Club
- Mexican Train Dominos
- Morning Exercisers
- Newcomers Club
- Performing Arts Club
- Pickleball League
- Scuba Diving Club
- Singles Group
- Snow Bird Club
- Strength & Fitness
- Summer Concerts
- Super Singles - Singles Group
- Swarovski Crystal Necklace Making Class
- Tennis Club
- Texas Hold'em Club
- Travel Club
- Trivia Night
- Walkers Welcome - Daily Walking Club
- Watercolor Seminar
- Wii Bowling
- Wildflowers of Trilogy Garden Club
- Women's Circuit Training Class

