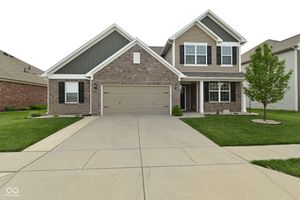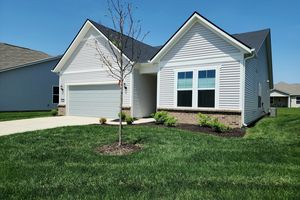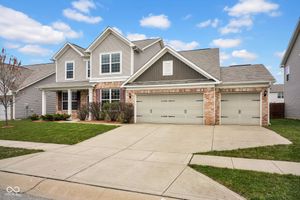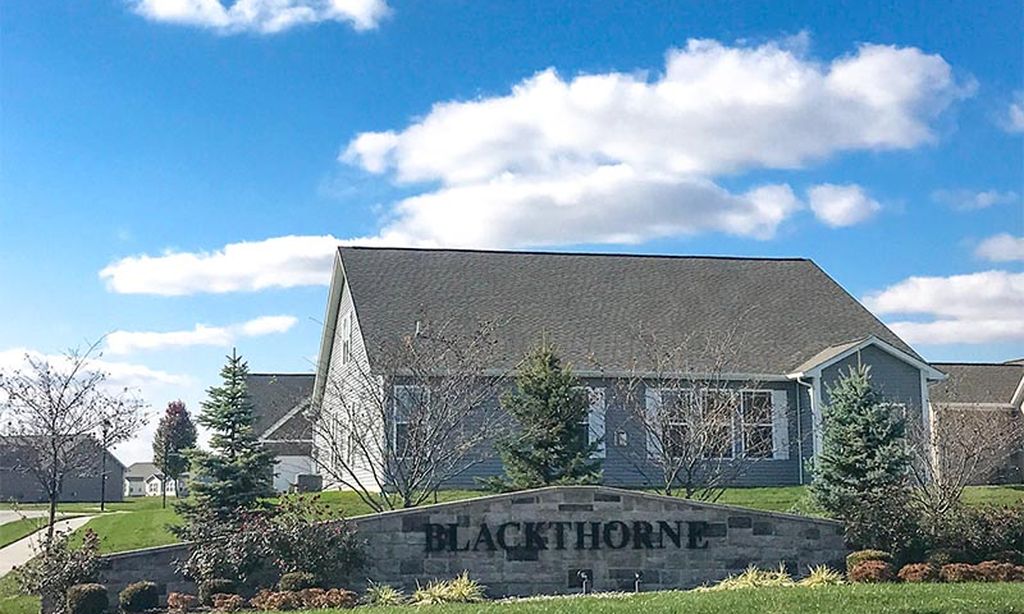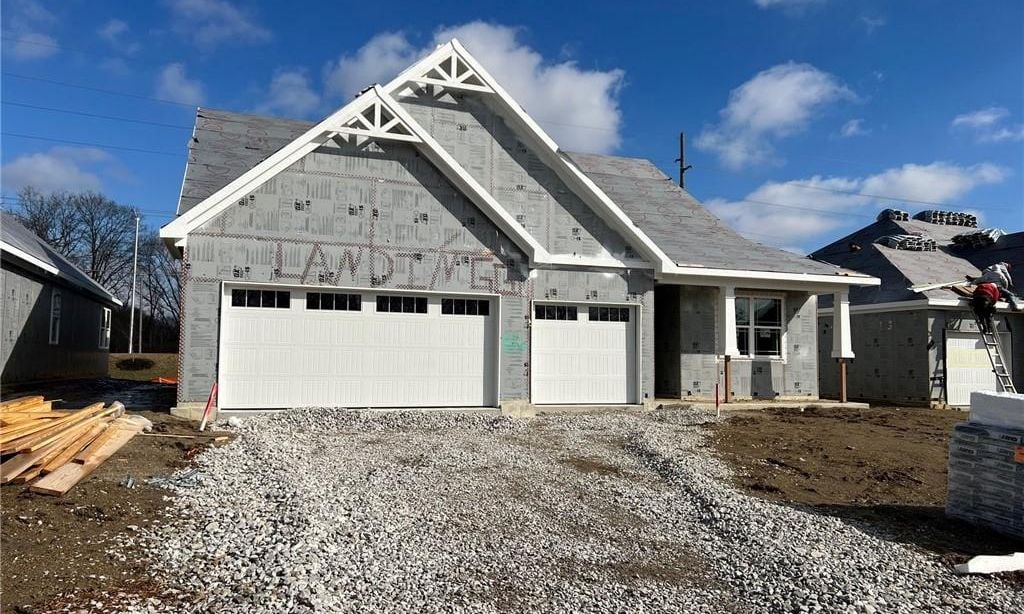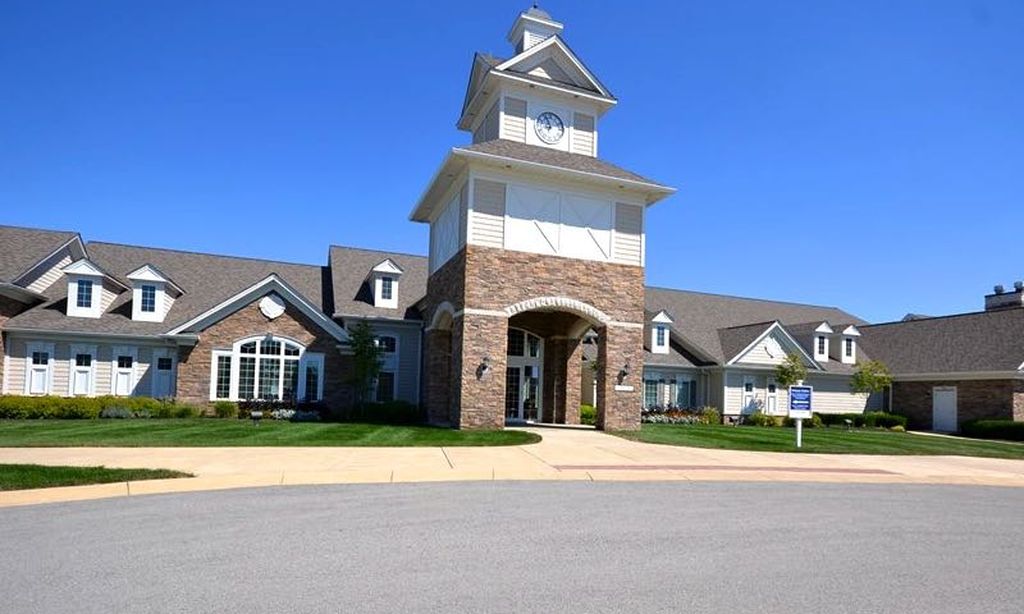- 2 beds
- 2 baths
- 2,134 sq ft
4039 Amaryllis Dr, Plainfield, IN, 46168
Community: Vandalia by Del Webb
-
Home type
Single family
-
Year built
2016
-
Lot size
7,100 sq ft
-
Price per sq ft
$199
-
Taxes
$3102 / Yr
-
HOA fees
$253 / Mo
-
Last updated
Today
-
Views
13
-
Saves
1
Questions? Call us: 765) 792-9010
Overview
Welcome to Vandalia - a Del Webb 55+Community/ low maintenance & a wide variety of social activities: clubhouse/pool, workout room, library, rooms for social gatherings, pickleball & tennis courts, bocce ball. Awaiting you is the popular Ascend floorplan - 2bdrm/2ba ranch home with an upgraded kitchen, long center island/3 tall back barstools included, dining area, open great room/ gas log fire place & sunroom leading to the patio for entertaining. The extra flex room with built-in bookcases could become your office or den. Enjoy the openness and bright atmosphere as the result of the 9 ft ceilings & the abundance of windows for natural light. Many upgrades lending to the quality of this home include: front door, back door/blinds inside the glass, back & front storm doors with sliding window screens plus all interior doors. Others include Wainscot trim & hardwood floors throughout the main living spaces, granite counter tops, under the cupboards lights plus a large pantry & glass pane double doors to the den. The Master Suite with the TV included has a "bump out area" for lounging, an extra dresser or desk space, walk-in closet/closet organizer, a double sink vanity plus extra sitting area/storage. Even the mechanical room has a large built-in cabinet. All appliances are included plus the water softener. The 2 car garage has a 4ft extention creating the extra 10x14 bay that could be another flex room, storage area or space for a third car. The shelving is included. The monthly dues include a membership to the Aquatic Center, snow removal and lawn care. Enjoy the access to the walking and biking trails. Close to the airport, shopping, restaurants, police station, fire department, library, Hendricks Live Theatre and Oak Tree Golf Course.
Interior
Appliances
- Dishwasher, Dryer, Disposal, Gas Water Heater, Laundry Connection in Unit, Microwave, Gas Oven, Range Hood, Refrigerator, Washer, Water Heater, Water Softener Owned
Bedrooms
- Bedrooms: 2
Bathrooms
- Total bathrooms: 2
- Full baths: 2
Laundry
- Connections All
- Laundry Room
- Main Level
Heating
- Natural Gas
Fireplace
- 1
Features
- Bedroom on Main Level, Laundry Facility, Two Story Ceiling(s), Utility Room, Great Room, Separate/Formal Dining Room, Stall Shower, Dual Sinks, Walk-In Closet(s), Programmable Thermostat, Attic Pull Down Stairs, Bath Sinks Double Main, Built In Book Shelves, Raised Ceiling(s), Center Island, Entrance Foyer, Paddle Fan, Hardwood Floors, Hi-Speed Internet Availbl, Network Ready, Pantry, Screens Complete, Supplemental Storage, Walk-in Closet(s), Windows Vinyl
Levels
- One
Size
- 2,134 sq ft
Exterior
Patio & Porch
- Covered Porch, Open Patio
Garage
- Garage Spaces: 2
- Attached
- Concrete
- Garage Door Opener
- Storage
- Garage Door Opener
- Keyless Entry
Carport
- None
Year Built
- 2016
Lot Size
- 0.16 acres
- 7,100 sq ft
Waterfront
- No
Water Source
- Municipal/City
Sewer
- Municipal Sewer Connected
Community Info
HOA Fee
- $253
- Frequency: Monthly
- Includes: Clubhouse, Maintenance, Pickleball Court(s), Snow Removal, Tennis Court(s), Trash
Taxes
- Annual amount: $3,102.00
- Tax year: 2024
Senior Community
- No
Location
- City: Plainfield
- County/Parrish: Hendricks
- Township: Guilford
Listing courtesy of: Karen Shepherd, RE/MAX At The Crossing Listing Agent Contact Information: [email protected]
Source: Mibor
MLS ID: 22037997
Based on information submitted to the MLS GRID as of May 13, 2025, 03:54am PDT. All data is obtained from various sources and may not have been verified by broker or MLS GRID. Supplied Open House Information is subject to change without notice. All information should be independently reviewed and verified for accuracy. Properties may or may not be listed by the office/agent presenting the information.
Want to learn more about Vandalia by Del Webb?
Here is the community real estate expert who can answer your questions, take you on a tour, and help you find the perfect home.
Get started today with your personalized 55+ search experience!
Homes Sold:
55+ Homes Sold:
Sold for this Community:
Avg. Response Time:
Community Key Facts
Age Restrictions
- 55+
Amenities & Lifestyle
- See Vandalia by Del Webb amenities
- See Vandalia by Del Webb clubs, activities, and classes
Homes in Community
- Total Homes: 475
- Home Types: Single-Family
Gated
- No
Construction
- Construction Dates: 2015 - 2024
- Builder: Del Webb
Similar homes in this community
Popular cities in Indiana
The following amenities are available to Vandalia by Del Webb - Plainfield, IN residents:
- Clubhouse/Amenity Center
- Multipurpose Room
- Fitness Center
- Arts & Crafts Studio
- Outdoor Pool
- Outdoor Patio
- Walking & Biking Trails
- Tennis Courts
- Pickleball Courts
- Bocce Ball Courts
- Lakes - Scenic Lakes & Ponds
There are plenty of activities available in Vandalia by Del Webb. Here is a sample of some of the clubs, activities and classes offered here.
- Book Club
- Bridge
- Card Game Groups
- Cardmaking
- Euchre
- Ladies Luncheon
- Men's Lunch Group
- Military Group
- Quilting
- Sewing
- Tai Chi
- Tennis

