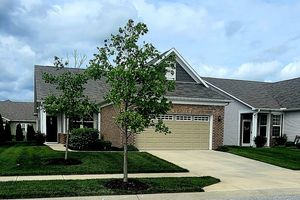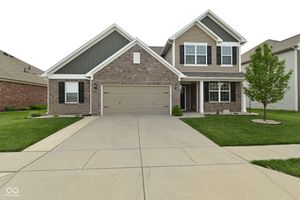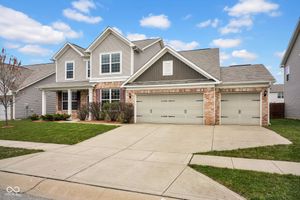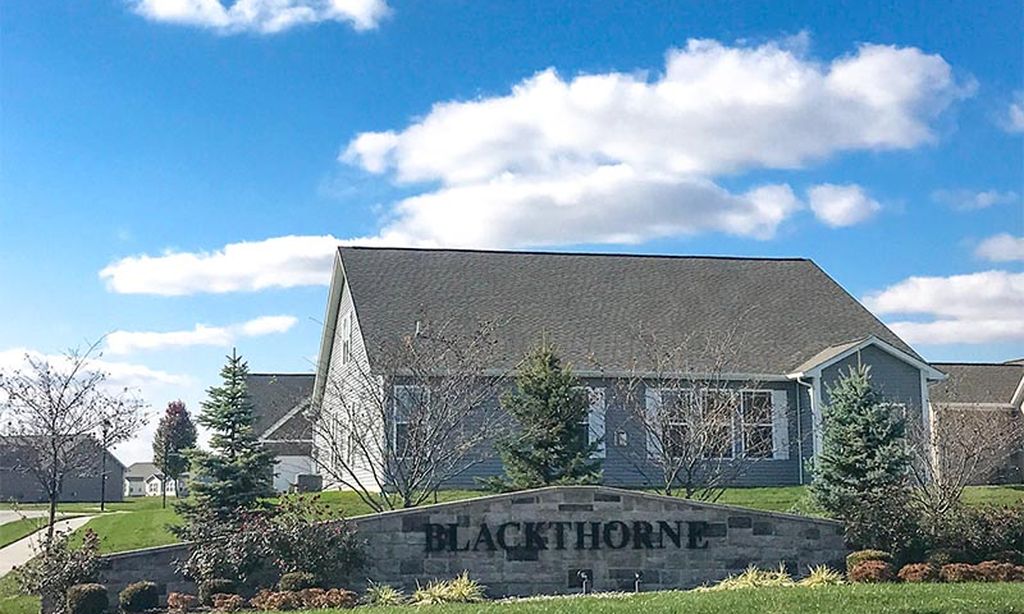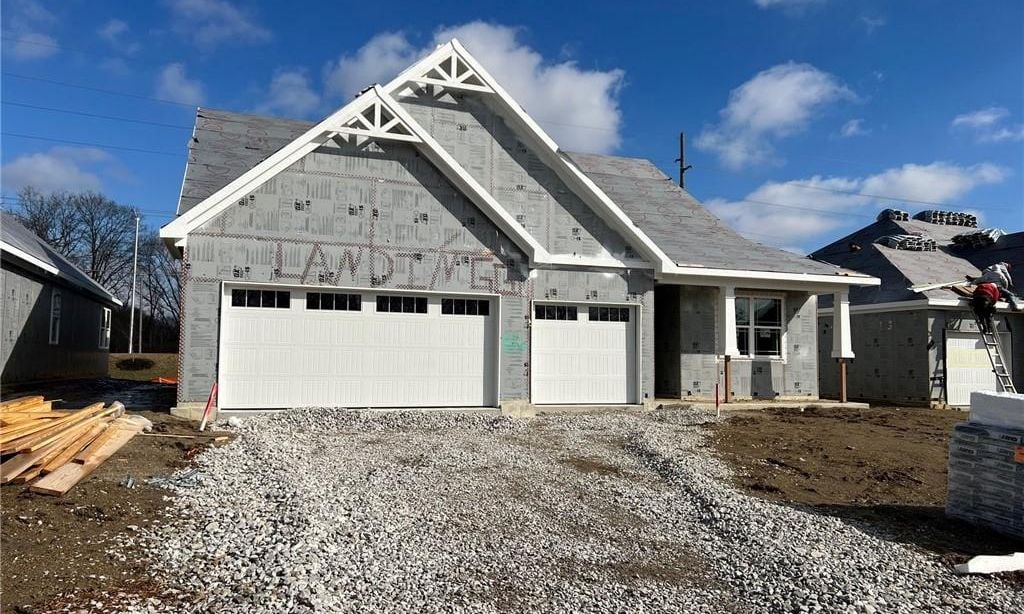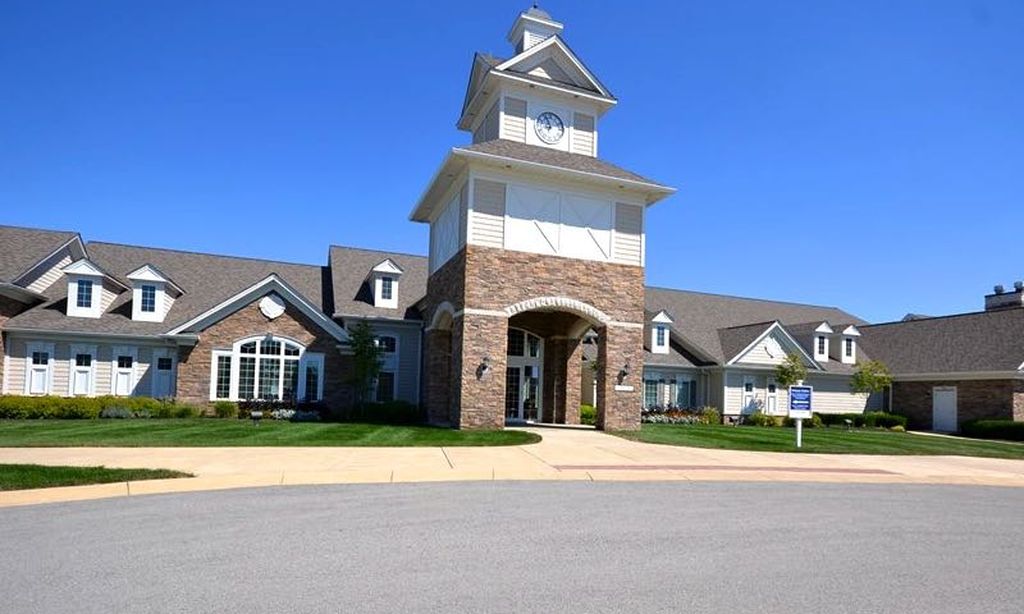- 4 beds
- 3 baths
- 3,444 sq ft
5379 Marigold Dr, Plainfield, IN, 46168
Community: Vandalia by Del Webb
-
Home type
Single family
-
Year built
2016
-
Lot size
7,797 sq ft
-
Price per sq ft
$131
-
Taxes
$4190 / Yr
-
HOA fees
$160 / Qtr
-
Last updated
2 days ago
-
Views
3
Questions? Call us: (765) 792-9010
Overview
You can have it all when you move into this spectacular Plainfield home. Nestled on a quiet street and away from the hustle and bustle of everyday life is your private oasis. Beautifully landscaped backyard provides privacy and an out-of-this-world view of the peaceful pond and treeline. Stretch out on either one of the 2 patios to enjoy this paradise. Inside, fresh paint and carpet make the home look like new. This home presents four bedrooms, offering a delightful abundance of space for everyone to spread out and claim their little corner of paradise. There is something for everyone here. The open Great Room, Dining Room, and Kitchen area embrace entertaining and family fun. The cook will love the double oven and gas range. The large island is the perfect spot for a quick bite to eat or to set up a grand buffet. Staggered Cabinets, tiled backsplash, and granite countertops add a touch of class. Wait till you see the massive pantry and the family planning center off the kitchen. Gas Fireplace keeps you warm and cozy on those chilly days. You will enjoy every season lounging in your sunroom. The views of the pond and perfectly landscaped yard will bring a smile to your face regardless of the weather. The Den is the perfect place for a home office or young child's play area. Upstairs, you will find an additional living space. Owner's Retreat is a world of its own with a huge walk-in closet and luxury bath. Soak in the tub, take a quick shower, and never share a sink. You will love the pond view from this retreat along with the trayed ceiling, making it feel even more expansive. The additional 3 bedrooms all feature walk-in closets and ceiling fans. Upstairs laundry is super convenient with additional cabinetry. No lack of garage space here either. 3 car attached garage that enters into an owners entry complete with "locker" type storage and closets. This home checks off every box. This is more than just a house; it's a lifestyle waiting to be embraced.
Interior
Appliances
- Dishwasher, Electric Water Heater, Disposal, Microwave, Double Oven, Gas Oven, Refrigerator, Water Softener Owned
Bedrooms
- Bedrooms: 4
Bathrooms
- Total bathrooms: 3
- Half baths: 1
- Full baths: 2
Laundry
- Laundry Room
- Upper Level
Heating
- Forced Air, Natural Gas
Fireplace
- 1
Features
- Upper Level Living Area, Laundry Facility, Great Room, Updated Kitchen, Dual Sinks, Primary Suite, Separate Shower, Bathtub, Walk-In Closet(s), Breakfast Bar, Tray Ceiling(s), Center Island, Entrance Foyer, Paddle Fan, Hi-Speed Internet Availbl, Pantry, Screens Complete, Walk-in Closet(s), Windows Thermal, Wood Work Painted
Levels
- Two
Size
- 3,444 sq ft
Exterior
Patio & Porch
- Covered Porch, Open Patio
Garage
- Garage Spaces: 3
- Attached
- Concrete
- Garage Door Opener
- Finished Garage
- Garage Door Opener
- Keyless Entry
Carport
- None
Year Built
- 2016
Lot Size
- 0.18 acres
- 7,797 sq ft
Waterfront
- Yes
Water Source
- Municipal/City
Sewer
- Municipal Sewer Connected
Community Info
HOA Fee
- $160
- Frequency: Quarterly
- Includes: Insurance, Maintenance
Taxes
- Annual amount: $4,190.00
- Tax year: 2024
Senior Community
- No
Location
- City: Plainfield
- County/Parrish: Hendricks
- Township: Guilford
Listing courtesy of: Anthony Marsiglio, RE/MAX Centerstone Listing Agent Contact Information: [email protected]
Source: Mibor
MLS ID: 22041445
Based on information submitted to the MLS GRID as of Jun 02, 2025, 06:36am PDT. All data is obtained from various sources and may not have been verified by broker or MLS GRID. Supplied Open House Information is subject to change without notice. All information should be independently reviewed and verified for accuracy. Properties may or may not be listed by the office/agent presenting the information.
Want to learn more about Vandalia by Del Webb?
Here is the community real estate expert who can answer your questions, take you on a tour, and help you find the perfect home.
Get started today with your personalized 55+ search experience!
Homes Sold:
55+ Homes Sold:
Sold for this Community:
Avg. Response Time:
Community Key Facts
Age Restrictions
- 55+
Amenities & Lifestyle
- See Vandalia by Del Webb amenities
- See Vandalia by Del Webb clubs, activities, and classes
Homes in Community
- Total Homes: 475
- Home Types: Single-Family
Gated
- No
Construction
- Construction Dates: 2015 - 2024
- Builder: Del Webb
Similar homes in this community
Popular cities in Indiana
The following amenities are available to Vandalia by Del Webb - Plainfield, IN residents:
- Clubhouse/Amenity Center
- Multipurpose Room
- Fitness Center
- Arts & Crafts Studio
- Outdoor Pool
- Outdoor Patio
- Walking & Biking Trails
- Tennis Courts
- Pickleball Courts
- Bocce Ball Courts
- Lakes - Scenic Lakes & Ponds
There are plenty of activities available in Vandalia by Del Webb. Here is a sample of some of the clubs, activities and classes offered here.
- Book Club
- Bridge
- Card Game Groups
- Cardmaking
- Euchre
- Ladies Luncheon
- Men's Lunch Group
- Military Group
- Quilting
- Sewing
- Tai Chi
- Tennis

