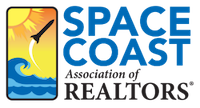Call us at (888) 625-4885 to learn more about active adult communities in Florida
Florida 55+ active adult communities & homes for sale
576 communities near Florida
17,909 homes near Florida
Relevance

3 beds
|2 baths
|1,832 sq ft
|House

3 beds
|2 baths
|1,914 sq ft
|House

2 beds
|2 baths
|1,997 sq ft
|House

2 beds
|2 baths
|1,388 sq ft
|House

4 beds
|3 baths
|2,966 sq ft
|House

3 beds
|3 baths
|1,785 sq ft
|Townhouse

3 beds
|3 baths
|1,955 sq ft
|Townhouse

4 beds
|3 baths
|2,163 sq ft
|Townhouse

1 beds
|1 baths
|816 sq ft
|Condo

2 beds
|2 baths
|1,582 sq ft
|House

4 beds
|3 baths
|2,333 sq ft
|House

2 beds
|2 baths
|1,780 sq ft
|House

2 beds
|2 baths
|1,153 sq ft
|Condo

2 beds
|2 baths
|896 sq ft
|Condo

3 beds
|2 baths
|2,215 sq ft
|House

3 beds
|2 baths
|2,236 sq ft
|House

1 beds
|1 baths
|720 sq ft
|Condo

3 beds
|2 baths
|1,905 sq ft
|Townhome

3 beds
|2 baths
|1,905 sq ft
|Townhome


2 beds
|1 baths
|1,034 sq ft
|House

3 beds
|2 baths
|1,858 sq ft
|House

2 beds
|2 baths
|880 sq ft
|Condo


3 beds
|3 baths
|2,269 sq ft
|Townhome

2 beds
|2 baths
|1,348 sq ft
|Condo


3 beds
|4 baths
|1,922 sq ft
|House

2 beds
|2 baths
|907 sq ft
|Condo

3 beds
|2 baths
|1,397 sq ft
|Villa

3 beds
|3 baths
|2,395 sq ft
|House

2 beds
|2 baths
|1,498 sq ft
|Condo

3 beds
|2 baths
|2,157 sq ft
|House

3 beds
|2 baths
|2,036 sq ft
|House

2 beds
|2 baths
|1,634 sq ft
|House

3 beds
|4 baths
|3,808 sq ft
|Highrise

2 beds
|2 baths
|1,029 sq ft
|House

2 beds
|2 baths
|1,732 sq ft
|Villa


4 beds
|3 baths
|2,028 sq ft
|House
Frequently Asked Questions
In Florida, there are 140 large communities with over 1000 homes, 137 medium communities with 500-1000 homes, and 301 small communities with less than 500 homes.
Yes, there are new 55+ homes available in Florida. The most recent communities started in Florida include Regency at Waterset, Del Webb Sunchase, Amberlin South Naples. There are also 164 communities in Florida that offer new construction homes, including Vineyards, Lake James, Cascades at River Hall.
Yes, there are gated 55+ communities in Florida. Approximately 63.7% of 55+ communities in the area are gated. For instance, Vineyards is a gated communities with 2733 homes, and Royal Harbor is another gated communities with 755 homes.
On average, listings in 55+ communities in Florida stay on the market for around 144 days. The average price of homes for sale in these communities is approximately $409,757, though prices can range widely based on the size, location, and amenities of the communities. For example, homes in Moorings average around $1,683,839, while homes in Silverthorn average around $368,606.
Florida 55+ Housing Market Trends
Number of Listings


Want to learn more about 55+ communities in Florida?
